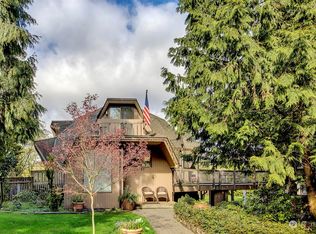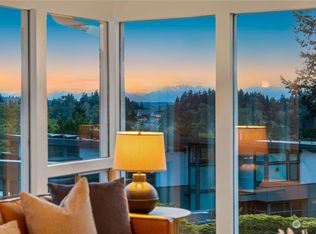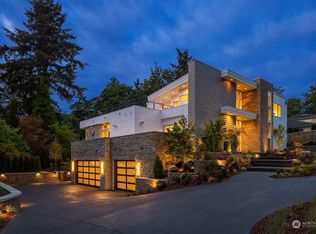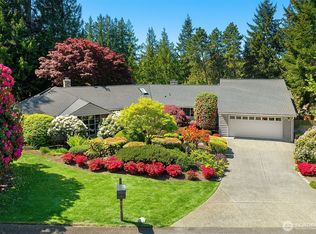Sold
Listed by:
Mary Nelson,
Realogics Sotheby's Int'l Rlty,
Erin Matayoshi,
Realogics Sotheby's Int'l Rlty
Bought with: RE/MAX Alliance
$1,998,000
2817 88th Avenue NE, Hunts Point, WA 98004
4beds
1,830sqft
Single Family Residence
Built in 1976
0.42 Acres Lot
$2,222,600 Zestimate®
$1,092/sqft
$5,015 Estimated rent
Home value
$2,222,600
$2.07M - $2.40M
$5,015/mo
Zestimate® history
Loading...
Owner options
Explore your selling options
What's special
Prime Hunts Point location on sun-drenched 18,298 lot. Move-in, investment rehab, or blank canvas, the property offers many options to create your dream home. Open light-filled rooms with vaulted ceilings, rich wood beams, original hardwoods, & built ins. New carpets & paint inside & out provide modern updates. Owner's suite with soaring ceilings, walk-in closet & private patio offers the perfect retreat. Outdoors, enjoy the privacy of beautiful grounds, packed with personality, & gardens that evoke serenity & seasonal color. Private street with new multi-million construction. Ideal access to Seattle & Bellevue, plus walkable Points communities, multiple parks & beaches. Exclusive access to Hunts Point tennis & parks. Award-winning schools.
Zillow last checked: 8 hours ago
Listing updated: June 30, 2023 at 05:48pm
Listed by:
Mary Nelson,
Realogics Sotheby's Int'l Rlty,
Erin Matayoshi,
Realogics Sotheby's Int'l Rlty
Bought with:
Neelam Singh, 127201
RE/MAX Alliance
Source: NWMLS,MLS#: 2054881
Facts & features
Interior
Bedrooms & bathrooms
- Bedrooms: 4
- Bathrooms: 3
- Full bathrooms: 2
- 1/2 bathrooms: 1
- Main level bedrooms: 3
Primary bedroom
- Level: Main
Bedroom
- Level: Lower
Bedroom
- Level: Main
Bedroom
- Level: Main
Bathroom full
- Level: Main
Bathroom full
- Level: Main
Other
- Level: Lower
Den office
- Level: Lower
Dining room
- Level: Main
Entry hall
- Level: Main
Family room
- Level: Main
Kitchen with eating space
- Level: Main
Living room
- Level: Main
Heating
- Fireplace(s), Forced Air
Cooling
- None
Appliances
- Included: Dishwasher_, Dryer, Microwave_, Refrigerator_, StoveRange_, Washer, Dishwasher, Microwave, Refrigerator, StoveRange, Water Heater: Electric (2), Water Heater Location: Garage
Features
- Bath Off Primary, Dining Room
- Flooring: Ceramic Tile, Hardwood, Carpet
- Windows: Double Pane/Storm Window
- Basement: Daylight
- Number of fireplaces: 1
- Fireplace features: Wood Burning, Main Level: 1, Fireplace
Interior area
- Total structure area: 1,830
- Total interior livable area: 1,830 sqft
Property
Parking
- Total spaces: 3
- Parking features: Attached Garage
- Attached garage spaces: 3
Features
- Levels: Three Or More
- Entry location: Main
- Patio & porch: Ceramic Tile, Hardwood, Wall to Wall Carpet, Bath Off Primary, Double Pane/Storm Window, Dining Room, Vaulted Ceiling(s), Walk-In Closet(s), Fireplace, Water Heater
- Has view: Yes
- View description: Territorial
Lot
- Size: 0.42 Acres
- Features: Dead End Street, Paved, Sidewalk, Cable TV, Deck, Patio
- Topography: Level,Terraces
- Residential vegetation: Brush, Garden Space
Details
- Parcel number: 0540100841
- Zoning description: R20A,Jurisdiction: City
- Special conditions: Standard
- Other equipment: Leased Equipment: no
Construction
Type & style
- Home type: SingleFamily
- Architectural style: Northwest Contemporary
- Property subtype: Single Family Residence
Materials
- Wood Siding
- Foundation: Poured Concrete
- Roof: Composition
Condition
- Good
- Year built: 1976
- Major remodel year: 1976
Utilities & green energy
- Electric: Company: PSE
- Sewer: Sewer Connected, Company: City of Bellevue
- Water: Public, Company: City of Bellevue
Community & neighborhood
Community
- Community features: Athletic Court, Park, Playground, Trail(s)
Location
- Region: Hunts Point
- Subdivision: Bellevue
Other
Other facts
- Listing terms: Cash Out,Conventional,FHA,VA Loan
- Cumulative days on market: 706 days
Price history
| Date | Event | Price |
|---|---|---|
| 6/30/2023 | Sold | $1,998,000-7.1%$1,092/sqft |
Source: | ||
| 5/3/2023 | Pending sale | $2,150,000$1,175/sqft |
Source: | ||
| 4/20/2023 | Listed for sale | $2,150,000-10.2%$1,175/sqft |
Source: | ||
| 11/2/2022 | Listing removed | -- |
Source: Realogics Sothebys International Realty | ||
| 9/7/2022 | Price change | $2,395,000-3.4%$1,309/sqft |
Source: Realogics Sothebys International Realty #1958450 | ||
Public tax history
| Year | Property taxes | Tax assessment |
|---|---|---|
| 2024 | $14,074 -0.2% | $2,246,000 +7.2% |
| 2023 | $14,096 -1% | $2,096,000 -10.3% |
| 2022 | $14,244 +11.1% | $2,337,000 +32.3% |
Find assessor info on the county website
Neighborhood: 98004
Nearby schools
GreatSchools rating
- 8/10Clyde Hill Elementary SchoolGrades: PK-5Distance: 0.7 mi
- 8/10Chinook Middle SchoolGrades: 6-8Distance: 0.8 mi
- 10/10Bellevue High SchoolGrades: 9-12Distance: 2.5 mi
Schools provided by the listing agent
- Elementary: Clyde Hill Elem
- Middle: Chinook Mid
- High: Bellevue High
Source: NWMLS. This data may not be complete. We recommend contacting the local school district to confirm school assignments for this home.

Get pre-qualified for a loan
At Zillow Home Loans, we can pre-qualify you in as little as 5 minutes with no impact to your credit score.An equal housing lender. NMLS #10287.
Sell for more on Zillow
Get a free Zillow Showcase℠ listing and you could sell for .
$2,222,600
2% more+ $44,452
With Zillow Showcase(estimated)
$2,267,052


