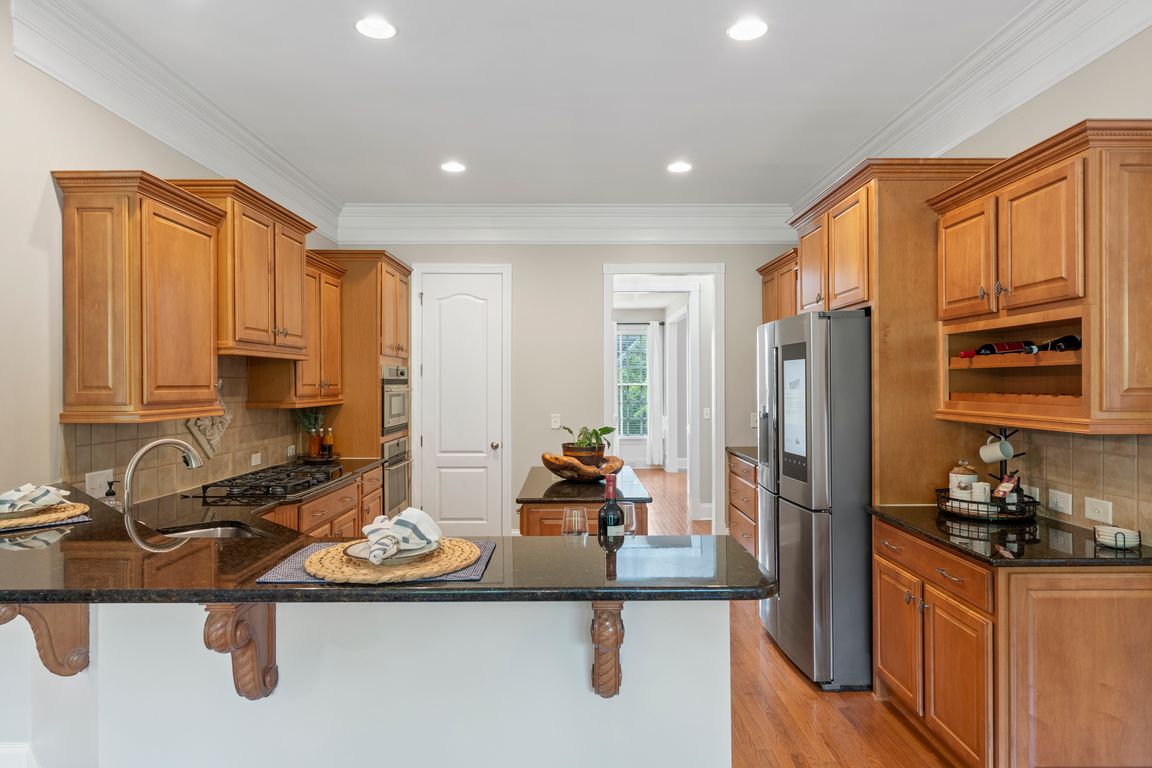
ActivePrice cut: $49.9K (7/16)
$950,000
4beds
4,448sqft
2817 Bevis Ln, Waxhaw, NC 28173
4beds
4,448sqft
Single family residence
Built in 2006
0.32 Acres
3 Attached garage spaces
$214 price/sqft
$1,052 annually HOA fee
What's special
Cozy fireplaceTray ceilingHardwood flooringExpansive bonus roomSeparate showerLandscaping for privacyOpen floor plan
Welcome to this stunning 2-level, Primary on Main level home in the sought-after Cureton neighborhood. Featuring 4 bedrooms and 3.5 baths, this home offers an open floor plan with hardwood flooring and a light-filled living area accented by large windows, a cozy fireplace, and a grand foyer. The main level includes ...
- 91 days
- on Zillow |
- 1,348 |
- 54 |
Likely to sell faster than
Source: Canopy MLS as distributed by MLS GRID,MLS#: 4253713
Travel times
Kitchen
Living Room
Primary Bedroom
Zillow last checked: 7 hours ago
Listing updated: July 16, 2025 at 08:39am
Listing Provided by:
Nicole McAlister NicoleM@mypremierproperty.com,
Keller Williams Ballantyne Area
Source: Canopy MLS as distributed by MLS GRID,MLS#: 4253713
Facts & features
Interior
Bedrooms & bathrooms
- Bedrooms: 4
- Bathrooms: 4
- Full bathrooms: 3
- 1/2 bathrooms: 1
- Main level bedrooms: 1
Primary bedroom
- Level: Main
Bedroom s
- Level: Upper
Bedroom s
- Level: Upper
Bathroom full
- Level: Upper
Bathroom full
- Level: Upper
Bathroom full
- Level: Main
Bathroom half
- Level: Main
Other
- Level: Upper
Bonus room
- Level: Upper
Breakfast
- Level: Main
Dining room
- Level: Main
Family room
- Level: Main
Kitchen
- Level: Main
Laundry
- Level: Main
Living room
- Level: Main
Office
- Level: Main
Play room
- Level: Upper
Study
- Level: Main
Heating
- Forced Air, Natural Gas
Cooling
- Ceiling Fan(s), Central Air, Electric
Appliances
- Included: Convection Oven, Dishwasher, Disposal, Double Oven, Down Draft, Dual Flush Toilets, Electric Oven, ENERGY STAR Qualified Dishwasher, Exhaust Fan, Gas Cooktop, Microwave, Refrigerator, Wall Oven
- Laundry: Electric Dryer Hookup, Laundry Room, Main Level
Features
- Breakfast Bar, Built-in Features, Soaking Tub, Kitchen Island, Open Floorplan, Pantry, Walk-In Closet(s), Walk-In Pantry, Wet Bar
- Flooring: Carpet, Tile, Wood
- Has basement: No
- Attic: Pull Down Stairs,Walk-In
- Fireplace features: Living Room
Interior area
- Total structure area: 4,448
- Total interior livable area: 4,448 sqft
- Finished area above ground: 4,448
- Finished area below ground: 0
Video & virtual tour
Property
Parking
- Total spaces: 3
- Parking features: Driveway, Attached Garage, Garage Faces Side, Garage on Main Level
- Attached garage spaces: 3
- Has uncovered spaces: Yes
Features
- Levels: Two
- Stories: 2
- Patio & porch: Covered, Front Porch, Patio
- Pool features: Community
- Fencing: Back Yard,Fenced
Lot
- Size: 0.32 Acres
- Features: Private
Details
- Parcel number: 06162525
- Zoning: AJ5
- Special conditions: Standard
Construction
Type & style
- Home type: SingleFamily
- Property subtype: Single Family Residence
Materials
- Brick Partial, Stone Veneer
- Foundation: Crawl Space
- Roof: Shingle
Condition
- New construction: No
- Year built: 2006
Utilities & green energy
- Sewer: Public Sewer
- Water: City
- Utilities for property: Cable Connected, Electricity Connected, Phone Connected, Underground Power Lines, Underground Utilities, Wired Internet Available
Green energy
- Water conservation: Dual Flush Toilets
Community & HOA
Community
- Features: Cabana, Clubhouse, Game Court, Picnic Area, Playground, Pond, Recreation Area, Sidewalks, Sport Court, Street Lights, Walking Trails
- Security: Smoke Detector(s)
- Subdivision: Cureton
HOA
- Has HOA: Yes
- HOA fee: $1,052 annually
- HOA name: Cureton HOA
Location
- Region: Waxhaw
Financial & listing details
- Price per square foot: $214/sqft
- Tax assessed value: $559,100
- Annual tax amount: $5,732
- Date on market: 5/9/2025
- Electric utility on property: Yes
- Road surface type: Concrete, Paved