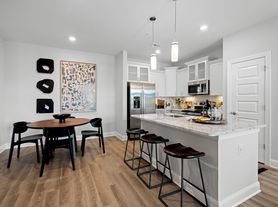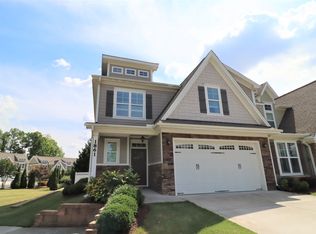Lease this home and get more from Invitation Homes professional property management. This home comes fully loaded with quality amenities, must-have services, high-end tech and ProCare professional maintenance. Your estimated total monthly payment is $2438.70, which includes base rent and required services. Base rent varies based on selected lease term. Who said the perfect house doesn't exist. It's right here! This layout makes it easy to entertain, cook, or relax when you need a break. The luxury vinyl plank flooring will surely catch your eye. Pull your friends into this breathtaking kitchen. They will surely compliment the sleek countertops, stainless steel appliances, and premium cabinets. Outside, the attractive fenced backyard offers a deck and a space to stretch out, soak up sunlight, or watch the stars. Make this stellar home yours and apply online today!
At Invitation Homes, we offer pet-friendly, yard-having homes for lease with Smart Home technology in awesome neighborhoods across the country. Live in a great house without the headache and long-term commitment of owning. Discover your dream home with Invitation Homes.
Our Lease Easy bundle which includes Smart Home, Air Filter Delivery, and Utilities Management is a key part of your worry-free leasing lifestyle. These services are required by your lease at an additional monthly cost. Monthly fees for pets and pools may also apply.
Home Features and Amenities: Air Conditioning, Covered Porch, Deck, Fenced Yard, Fireplace, Garage, Long Lease Terms, Luxury Vinyl Plank, Pet Friendly, Smart Home, Stainless Steel Appliances, Tile, W/D Hookups, and professionally managed by Invitation Homes.
This Invitation Home is currently being renovated, but it will be available soon. You can still apply contact us for more details or apply now.
Invitation Homes is an equal housing lessor under the FHA. Applicable local, state and federal laws may apply. Additional terms and conditions apply. This listing is not an offer to rent. You must submit additional information including an application to rent and an application fee. All leasing information is believed to be accurate, but changes may have occurred since photographs were taken and square footage is estimated. Furthermore, prices and dates may change without notice. See InvitationHomes website for more information.
Beware of scams: Employees of Invitation Homes will never ask you for your username and password. Invitation Homes does not advertise on Craigslist, Social Serve, etc. We own our homes; there are no private owners. All funds to lease with Invitation Homes are paid directly through our website, never through wire transfer or payment app like Zelle, Pay Pal, or Cash App.
For more info, please submit an inquiry for this home. Applications are subject to our qualification requirements. Additional terms and conditions apply. CONSENT TO CALLS & TEXT MESSAGING: By entering your contact information, you expressly consent to receive emails, calls, and text messages from Invitation Homes including by autodialer, prerecorded or artificial voice and including marketing communications. Msg & Data rates may apply. You also agree to our Terms of Use and our Privacy Policy.
House for rent
$2,299/mo
2817 Buggy Whip Ct, Wake Forest, NC 27587
4beds
2,130sqft
Price may not include required fees and charges.
Single family residence
Available Fri Oct 10 2025
Cats, small dogs OK
-- A/C
-- Laundry
Attached garage parking
Fireplace
What's special
Sleek countertopsAttractive fenced backyardPremium cabinetsStainless steel appliances
- 15 hours
- on Zillow |
- -- |
- -- |
Travel times
Renting now? Get $1,000 closer to owning
Unlock a $400 renter bonus, plus up to a $600 savings match when you open a Foyer+ account.
Offers by Foyer; terms for both apply. Details on landing page.
Facts & features
Interior
Bedrooms & bathrooms
- Bedrooms: 4
- Bathrooms: 3
- Full bathrooms: 2
- 1/2 bathrooms: 1
Heating
- Fireplace
Features
- Has fireplace: Yes
Interior area
- Total interior livable area: 2,130 sqft
Property
Parking
- Parking features: Attached
- Has attached garage: Yes
- Details: Contact manager
Features
- Patio & porch: Deck, Porch
- Fencing: Fenced Yard
Details
- Parcel number: 1749066282
Construction
Type & style
- Home type: SingleFamily
- Property subtype: Single Family Residence
Community & HOA
Location
- Region: Wake Forest
Financial & listing details
- Lease term: Contact For Details
Price history
| Date | Event | Price |
|---|---|---|
| 10/3/2025 | Listed for rent | $2,299+29.5%$1/sqft |
Source: Zillow Rentals | ||
| 9/10/2020 | Listing removed | $1,775$1/sqft |
Source: Zillow Rental Network Premium | ||
| 9/8/2020 | Listed for rent | $1,775+7.9%$1/sqft |
Source: Zillow Rental Network Premium | ||
| 12/19/2017 | Listing removed | $1,645$1/sqft |
Source: Starwood Waypoint Homes | ||
| 12/13/2017 | Listed for rent | $1,645+4.4%$1/sqft |
Source: Starwood Waypoint Homes | ||

