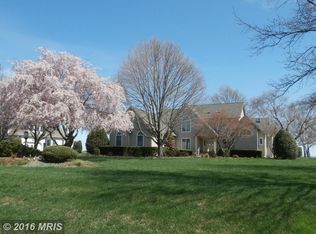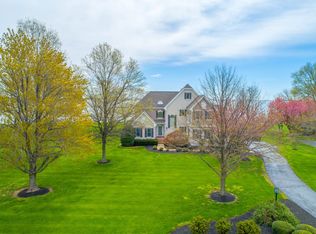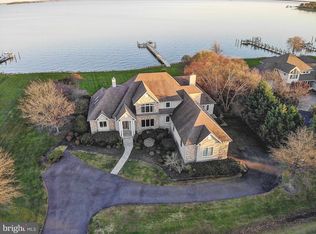Sold for $1,850,000
$1,850,000
2817 Cox Neck Rd, Chester, MD 21619
6beds
5,174sqft
Single Family Residence
Built in 2002
1.1 Acres Lot
$1,849,600 Zestimate®
$358/sqft
$7,470 Estimated rent
Home value
$1,849,600
$1.54M - $2.22M
$7,470/mo
Zestimate® history
Loading...
Owner options
Explore your selling options
What's special
This stunning waterfront, custom built home sits ideally on a little over an acre fronting Crab Alley Bay in the prestigious Southwind community. Home boast almost 10,000 square feet, between finished living space and additional expansion space. An already large home offers so much more room to grow the perfect, waterfront retreat. This gem features 6 large bedrooms and of those 4 have private baths, and walk-in closets. Original owners designed this home to highlight 8' solid wood doors, Brazilian cherry hardwood floors, high ceilings through-out the first floor, two focal point fireplaces, second floor balcony, come see it all and in vison the possibilities this property offers. This is truly a must-see property. Not to mention its LOCATION. Nestled in the Southwind community that features a clubhouse, basketball court, pickle ball court, tennis court, boat ramp, and plenty of ways to enjoy the nature.
Zillow last checked: 8 hours ago
Listing updated: November 14, 2025 at 05:54pm
Listed by:
Mike Bozek 410-758-2929,
Michael J. Bozek
Bought with:
NON MEMBER, 0225194075
Non Subscribing Office
Source: Bright MLS,MLS#: MDQA2009014
Facts & features
Interior
Bedrooms & bathrooms
- Bedrooms: 6
- Bathrooms: 6
- Full bathrooms: 5
- 1/2 bathrooms: 1
- Main level bathrooms: 3
- Main level bedrooms: 2
Bedroom 1
- Features: Flooring - Carpet, Primary Bedroom - Sitting Area, Soaking Tub, Walk-In Closet(s), Attached Bathroom
- Level: Main
- Area: 288 Square Feet
- Dimensions: 18 x 16
Bedroom 3
- Features: Attached Bathroom, Balcony Access, Flooring - Carpet, Walk-In Closet(s)
- Level: Upper
- Area: 208 Square Feet
- Dimensions: 16 x 13
Bedroom 4
- Features: Attached Bathroom, Balcony Access, Flooring - Carpet, Walk-In Closet(s)
- Level: Upper
- Area: 208 Square Feet
- Dimensions: 16 x 13
Bedroom 5
- Features: Flooring - Carpet
- Level: Upper
- Area: 224 Square Feet
- Dimensions: 16 x 14
Bedroom 6
- Features: Flooring - Carpet
- Level: Upper
- Area: 224 Square Feet
- Dimensions: 16 x 14
Bathroom 2
- Features: Attached Bathroom, Flooring - Carpet
- Level: Main
- Area: 210 Square Feet
- Dimensions: 15 x 14
Basement
- Level: Lower
Breakfast room
- Features: Flooring - HardWood
- Level: Main
- Area: 196 Square Feet
- Dimensions: 14 x 14
Dining room
- Features: Flooring - HardWood
- Level: Main
- Area: 180 Square Feet
- Dimensions: 12 x 15
Family room
- Features: Fireplace - Gas, Flooring - HardWood
- Level: Main
- Area: 352 Square Feet
- Dimensions: 22 x 16
Kitchen
- Features: Breakfast Bar, Countertop(s) - Solid Surface, Double Sink, Flooring - HardWood, Kitchen - Electric Cooking
- Level: Main
- Area: 224 Square Feet
- Dimensions: 16 x 14
Living room
- Features: Flooring - Carpet
- Level: Main
- Area: 400 Square Feet
- Dimensions: 20 x 20
Other
- Features: Attic - Floored
- Level: Upper
- Area: 800 Square Feet
- Dimensions: 40 x 20
Study
- Features: Fireplace - Wood Burning, Flooring - HardWood
- Level: Main
- Area: 195 Square Feet
- Dimensions: 15 x 13
Heating
- Heat Pump, Zoned, Electric, Propane
Cooling
- Central Air, Ceiling Fan(s), Heat Pump, Zoned, Electric
Appliances
- Included: Water Treat System, Water Heater, Gas Water Heater
- Laundry: Main Level
Features
- Attic, Ceiling Fan(s), Entry Level Bedroom, Family Room Off Kitchen, Floor Plan - Traditional, Open Floorplan, Formal/Separate Dining Room, Kitchen - Galley, Recessed Lighting, Soaking Tub, Bathroom - Tub Shower, Walk-In Closet(s), 9'+ Ceilings, High Ceilings
- Flooring: Carpet, Hardwood, Ceramic Tile, Wood
- Windows: Window Treatments
- Basement: Full,Interior Entry,Exterior Entry,Concrete,Unfinished,Water Proofing System,Windows,Sump Pump
- Number of fireplaces: 2
- Fireplace features: Gas/Propane, Mantel(s), Wood Burning, Stone
Interior area
- Total structure area: 9,765
- Total interior livable area: 5,174 sqft
- Finished area above ground: 5,174
- Finished area below ground: 0
Property
Parking
- Total spaces: 3
- Parking features: Garage Faces Side, Garage Door Opener, Asphalt, Attached
- Attached garage spaces: 3
- Has uncovered spaces: Yes
- Details: Garage Sqft: 720
Accessibility
- Accessibility features: Accessible Hallway(s)
Features
- Levels: Three
- Stories: 3
- Pool features: None
- Has view: Yes
- View description: Bay, Water
- Has water view: Yes
- Water view: Bay,Water
- Waterfront features: Boat/Launch Ramp - Private, Private Dock Site, Boat - Powered, Fishing Allowed, Private Access, Bay
- Body of water: Crab Alley Bay
- Frontage length: Water Frontage Ft: 154
Lot
- Size: 1.10 Acres
- Features: Bulkheaded, Fishing Available, Front Yard, Landscaped, Rear Yard, SideYard(s)
Details
- Additional structures: Above Grade, Below Grade
- Parcel number: 1804093631
- Zoning: NC-1
- Special conditions: Standard
Construction
Type & style
- Home type: SingleFamily
- Architectural style: Traditional
- Property subtype: Single Family Residence
Materials
- Frame, Batts Insulation, Blown-In Insulation, Brick, Cement Siding, Concrete, HardiPlank Type, Masonry, Stick Built, Stone
- Foundation: Concrete Perimeter
- Roof: Architectural Shingle
Condition
- New construction: No
- Year built: 2002
Details
- Builder name: Bozek, Inc
Utilities & green energy
- Sewer: Private Septic Tank
- Water: Well
Community & neighborhood
Location
- Region: Chester
- Subdivision: Southwind
HOA & financial
HOA
- Has HOA: Yes
- HOA fee: $1,725 annually
- Amenities included: Basketball Court, Beach Access, Boat Dock/Slip, Boat Ramp, Common Grounds, Meeting Room, Party Room, Picnic Area, Pier/Dock, Recreation Facilities, Tennis Court(s), Water/Lake Privileges
- Services included: Common Area Maintenance, Pier/Dock Maintenance, Trash, Reserve Funds
- Association name: SOUTHWIND LOT OWNERS ASSOSICATION
Other
Other facts
- Listing agreement: Exclusive Right To Sell
- Ownership: Fee Simple
- Road surface type: Black Top
Price history
| Date | Event | Price |
|---|---|---|
| 11/14/2025 | Sold | $1,850,000-9.8%$358/sqft |
Source: | ||
| 9/27/2025 | Pending sale | $2,050,000$396/sqft |
Source: | ||
| 7/15/2025 | Price change | $2,050,000+7.9%$396/sqft |
Source: | ||
| 7/9/2025 | Price change | $1,899,999-2.6%$367/sqft |
Source: | ||
| 5/21/2025 | Price change | $1,950,000-4.9%$377/sqft |
Source: | ||
Public tax history
| Year | Property taxes | Tax assessment |
|---|---|---|
| 2025 | $16,972 +10.1% | $1,795,333 +9.7% |
| 2024 | $15,416 +10.7% | $1,636,567 +10.7% |
| 2023 | $13,921 | $1,477,800 |
Find assessor info on the county website
Neighborhood: 21619
Nearby schools
GreatSchools rating
- NAKent Island Elementary SchoolGrades: PK-2Distance: 4 mi
- 7/10Matapeake Middle SchoolGrades: 6-8Distance: 3.3 mi
- 5/10Kent Island High SchoolGrades: 9-12Distance: 4.7 mi
Schools provided by the listing agent
- District: Queen Anne's County Public Schools
Source: Bright MLS. This data may not be complete. We recommend contacting the local school district to confirm school assignments for this home.
Get pre-qualified for a loan
At Zillow Home Loans, we can pre-qualify you in as little as 5 minutes with no impact to your credit score.An equal housing lender. NMLS #10287.


