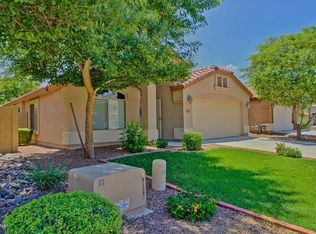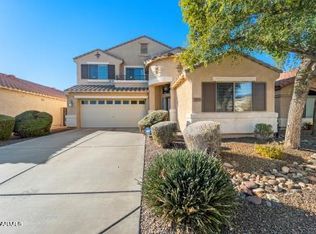This corner-lot single level home in the highly desirable Desert Peak community can't be missed. This upgraded 3 bedroom, 2 bathroom home includes beautiful hardwood flooring throughout the home, white kitchen cabinets with all new hardware and granite counter tops plus marble tile and fresh cabinet paint in the bathrooms, plus lots of storage. This large corner lot has a big backyard with hardscape seating areas, ready for entertaining! The Desert Peak community offers multiple parks and playgrounds, sprawling walking trails and gorgeous greenbelts. Only a short distance from great shopping at Desert Ridge Marketplace and local Sonoran Desert hiking trails! This north central location is easily accessible to the east or west valley and only 23 minutes from the airport
This property is off market, which means it's not currently listed for sale or rent on Zillow. This may be different from what's available on other websites or public sources.

