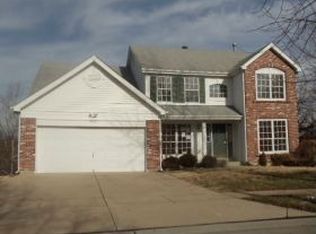Closed
Listing Provided by:
Julie A Narez 314-750-0427,
Realty Executives of St. Louis
Bought with: Coldwell Banker Premier Group
Price Unknown
2817 Fox Run Rdg, Arnold, MO 63010
3beds
1,460sqft
Single Family Residence
Built in 1994
9,147.6 Square Feet Lot
$348,300 Zestimate®
$--/sqft
$1,952 Estimated rent
Home value
$348,300
$310,000 - $390,000
$1,952/mo
Zestimate® history
Loading...
Owner options
Explore your selling options
What's special
The home you have been searching for is here! This beautiful ranch is located on a premium wooded lot in the sought after Fox Pointe Subdivision! As you pull up, you will first notice the brand new roof, newer siding, windows and decorative fiberglass front door. Step inside and discover it's open floor plan with fresh, neutral paint, vaulted ceilings, wood beam, open staircase and maintenance free flooring. The kitchen offers newer SS appliances, granite countertops, tile backsplash and a French Door Refrigerator that stays.
From the dining room, step outside onto the 16X16 deck and picture yourself relaxing with the serene, wooded view. Back inside, head down the hall to find the Primary Bedroom complete with ceiling fan, walk-in closet and en-suite bathroom! Two additional bedrooms and another full bath round out the main level. Next, head to the basement where you will find a finished multi-purpose room, half bath, full egress window and 6 foot walk-out!
This home is also the tech lovers dream with an exterior camera system, WiFi thermostat, wired and wireless internet service to most rooms and custom exterior lighting; all stay with the home! It's evident at every turn that this one owner home has been lovingly cared for and maintained. Passed City Occupancy and Fire Inspections on hand as well, this home is ready to be yours! Come see this beauty before it's too late!
Zillow last checked: 8 hours ago
Listing updated: September 05, 2025 at 03:09pm
Listing Provided by:
Julie A Narez 314-750-0427,
Realty Executives of St. Louis
Bought with:
Danielle Kempf, 2020010108
Coldwell Banker Premier Group
Source: MARIS,MLS#: 25044809 Originating MLS: St. Louis Association of REALTORS
Originating MLS: St. Louis Association of REALTORS
Facts & features
Interior
Bedrooms & bathrooms
- Bedrooms: 3
- Bathrooms: 3
- Full bathrooms: 2
- 1/2 bathrooms: 1
- Main level bathrooms: 2
- Main level bedrooms: 3
Primary bedroom
- Features: Floor Covering: Laminate
- Level: Main
- Area: 180
- Dimensions: 12x15
Bedroom 2
- Features: Floor Covering: Laminate
- Level: Main
- Area: 110
- Dimensions: 10x11
Bedroom 3
- Features: Floor Covering: Laminate
- Level: Main
- Area: 100
- Dimensions: 10x10
Dining room
- Features: Floor Covering: Vinyl
- Level: Main
- Area: 121
- Dimensions: 11x11
Kitchen
- Features: Floor Covering: Vinyl
- Level: Main
- Area: 132
- Dimensions: 11x12
Living room
- Features: Floor Covering: Laminate
- Level: Main
- Area: 252
- Dimensions: 14x18
Heating
- Natural Gas
Cooling
- Ceiling Fan(s), Central Air
Appliances
- Included: Stainless Steel Appliance(s), Dishwasher, Disposal, Ice Maker, Microwave, Built-In Gas Range, Refrigerator, Gas Water Heater
- Laundry: In Basement
Features
- Basement: Partially Finished,Sump Pump,Walk-Out Access
- Has fireplace: No
Interior area
- Total interior livable area: 1,460 sqft
- Finished area above ground: 1,460
Property
Parking
- Total spaces: 2
- Parking features: Driveway, Garage
- Attached garage spaces: 2
- Has uncovered spaces: Yes
Features
- Levels: One
- Patio & porch: Deck
Lot
- Size: 9,147 sqft
- Features: Wooded
Details
- Additional structures: Garage(s)
- Parcel number: 019.032.01002043.11
- Special conditions: Standard
Construction
Type & style
- Home type: SingleFamily
- Architectural style: Ranch
- Property subtype: Single Family Residence
Materials
- Brick Veneer, Vinyl Siding
- Roof: Shingle
Condition
- Year built: 1994
Utilities & green energy
- Sewer: Public Sewer
- Water: Public
- Utilities for property: Electricity Connected
Community & neighborhood
Location
- Region: Arnold
- Subdivision: Fox Pointe Ph 01
HOA & financial
HOA
- Has HOA: Yes
- HOA fee: $200 annually
- Association name: Fox Pointe Subdivision
Other
Other facts
- Listing terms: Cash,Conventional,FHA,VA Loan
- Ownership: Private
Price history
| Date | Event | Price |
|---|---|---|
| 9/5/2025 | Sold | -- |
Source: | ||
| 8/2/2025 | Pending sale | $325,000$223/sqft |
Source: | ||
| 8/1/2025 | Listed for sale | $325,000$223/sqft |
Source: | ||
Public tax history
| Year | Property taxes | Tax assessment |
|---|---|---|
| 2024 | $2,553 +0.6% | $36,500 |
| 2023 | $2,538 +6.6% | $36,500 +9.3% |
| 2022 | $2,381 -0.1% | $33,400 |
Find assessor info on the county website
Neighborhood: 63010
Nearby schools
GreatSchools rating
- 6/10Rockport Heights Elementary SchoolGrades: K-5Distance: 1.3 mi
- 6/10Fox Middle SchoolGrades: 6-8Distance: 1.8 mi
- 5/10Fox Sr. High SchoolGrades: 9-12Distance: 1.8 mi
Schools provided by the listing agent
- Elementary: Rockport Heights Elem.
- Middle: Fox Middle
- High: Fox Sr. High
Source: MARIS. This data may not be complete. We recommend contacting the local school district to confirm school assignments for this home.
Get a cash offer in 3 minutes
Find out how much your home could sell for in as little as 3 minutes with a no-obligation cash offer.
Estimated market value
$348,300
