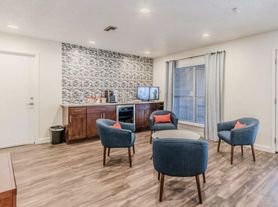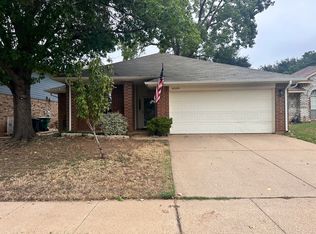This home has been beautifully maintained and upgraded for modern comfort. The kitchen features updated appliances, plenty of counter space, and a bright, open layout perfect for family meals. The spacious living room flows seamlessly into the dining area, creating an inviting space for relaxation or entertaining.
New flooring and fresh interior paint give the home a clean, modern look, while energy-efficient windows and central air keep utilities low. The master suite includes a private bath and generous closet space. Outside, enjoy a fenced backyard, ideal for kids or pets, with a covered patio for relaxing evenings.
Located in a quiet neighborhood close to schools, shops, and highways, this property offers both convenience and peace of mind a perfect choice for professionals, families, or long-term renters looking for comfort and value in Fort Worth.
Welcome to this beautiful 3-bedroom, 2-bath home located in a quiet and safe neighborhood in Fort Worth, Texas.
The house is fully equipped with modern essentials, offering a clean, comfortable, and peaceful space perfect for families or professionals.
Lease Term: Minimum 3 months, up to 2 years flexible and negotiable.
Highlights:
Spacious living area and kitchen
Private backyard and parking
Convenient access to shops, restaurants, and highways
Pet-friendly (with $80 fee per pet)
No HOA, no parties, and quiet hours after 8 PM
Whether you're looking for a short-term stay or a long-term home, this property is ready to welcome you.
Contact now to schedule a viewing or discuss lease options.
House for rent
Accepts Zillow applications
$2,290/mo
2817 Maegen Cir, Fort Worth, TX 76112
3beds
1,521sqft
Price may not include required fees and charges.
Single family residence
Available now
Small dogs OK
Central air
In unit laundry
Attached garage parking
What's special
Private backyardCentral airFresh interior paintUpdated appliancesNew flooringFenced backyardEnergy-efficient windows
- 17 days |
- -- |
- -- |
Zillow last checked: 10 hours ago
Listing updated: December 09, 2025 at 01:37pm
Travel times
Facts & features
Interior
Bedrooms & bathrooms
- Bedrooms: 3
- Bathrooms: 2
- Full bathrooms: 2
Cooling
- Central Air
Appliances
- Included: Dishwasher, Dryer, Freezer, Microwave, Oven, Refrigerator, Washer
- Laundry: In Unit
Features
- Furnished: Yes
Interior area
- Total interior livable area: 1,521 sqft
Property
Parking
- Parking features: Attached
- Has attached garage: Yes
- Details: Contact manager
Details
- Parcel number: 40382346
Construction
Type & style
- Home type: SingleFamily
- Property subtype: Single Family Residence
Community & HOA
Location
- Region: Fort Worth
Financial & listing details
- Lease term: 6 Month
Price history
| Date | Event | Price |
|---|---|---|
| 12/8/2025 | Price change | $2,290-4.2%$2/sqft |
Source: Zillow Rentals | ||
| 12/6/2025 | Price change | $2,390-2.4%$2/sqft |
Source: Zillow Rentals | ||
| 12/5/2025 | Listed for rent | $2,450-2%$2/sqft |
Source: Zillow Rentals | ||
| 12/4/2025 | Listing removed | $2,500$2/sqft |
Source: Zillow Rentals | ||
| 11/22/2025 | Listed for rent | $2,500$2/sqft |
Source: Zillow Rentals | ||
Neighborhood: Handley
Nearby schools
GreatSchools rating
- 4/10Bill J Elliott Elementary SchoolGrades: PK-5Distance: 0.2 mi
- 3/10Jean Mcclung Middle SchoolGrades: 6-8Distance: 2.1 mi
- 2/10Eastern Hills High SchoolGrades: 9-12Distance: 2.9 mi

