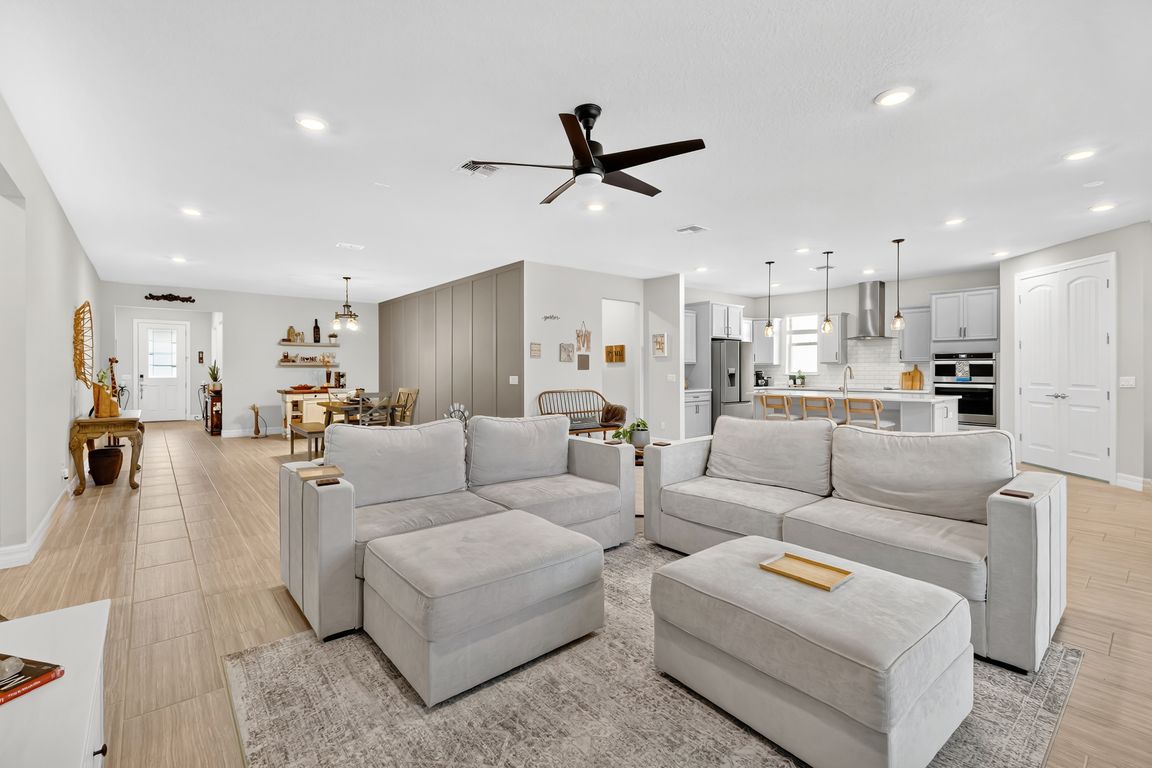
For sale
$549,999
4beds
2,885sqft
2817 Matera Dr, Saint Cloud, FL 34771
4beds
2,885sqft
Single family residence
Built in 2021
7,405 sqft
2 Attached garage spaces
$191 price/sqft
$110 monthly HOA fee
What's special
Premium finishesUpgraded five-bedroom four-bath homeSparkling poolSports courtsSpacious open layoutBeautifully laid out kitchenWalking trails
Welcome to 2817 Matera Drive in St. Cloud, Florida—a stunning December 2021 build in the highly sought-after community of Split Oak Estates. Offering 3,740 total square feet with 2,885 square feet under air, this upgraded five-bedroom, four-bath home feels brand new and features a spacious open layout ideal for modern living ...
- 2 days |
- 132 |
- 10 |
Likely to sell faster than
Source: Stellar MLS,MLS#: L4956620 Originating MLS: Suncoast Tampa
Originating MLS: Suncoast Tampa
Travel times
Living Room
Primary Bedroom
Dining Room
Zillow last checked: 7 hours ago
Listing updated: October 16, 2025 at 03:58am
Listing Provided by:
Steve Donahue 863-251-9943,
LIVE FLORIDA REALTY 863-868-8905
Source: Stellar MLS,MLS#: L4956620 Originating MLS: Suncoast Tampa
Originating MLS: Suncoast Tampa

Facts & features
Interior
Bedrooms & bathrooms
- Bedrooms: 4
- Bathrooms: 4
- Full bathrooms: 4
Primary bedroom
- Features: Walk-In Closet(s)
- Level: First
- Area: 295.65 Square Feet
- Dimensions: 13.5x21.9
Bedroom 1
- Features: Built-in Closet
- Level: First
- Area: 151.2 Square Feet
- Dimensions: 13.5x11.2
Bedroom 2
- Features: Built-in Closet
- Level: First
- Area: 151.2 Square Feet
- Dimensions: 13.5x11.2
Bedroom 3
- Features: Built-in Closet
- Level: First
- Area: 155.89 Square Feet
- Dimensions: 11.9x13.1
Bedroom 5
- Features: Built-in Closet
- Level: First
- Area: 98.94 Square Feet
- Dimensions: 9.7x10.2
Dining room
- Level: First
- Area: 296.05 Square Feet
- Dimensions: 15.5x19.1
Kitchen
- Level: First
- Area: 265.37 Square Feet
- Dimensions: 11.9x22.3
Laundry
- Level: First
- Area: 65.41 Square Feet
- Dimensions: 7.11x9.2
Living room
- Level: First
- Area: 525.98 Square Feet
- Dimensions: 23.8x22.1
Heating
- Central
Cooling
- Central Air
Appliances
- Included: Convection Oven, Cooktop, Dishwasher, Disposal, Dryer, Electric Water Heater, Microwave, Range Hood, Refrigerator, Washer
- Laundry: Laundry Room
Features
- Ceiling Fan(s), High Ceilings, Kitchen/Family Room Combo, Open Floorplan, Solid Surface Counters, Split Bedroom, Thermostat
- Flooring: Porcelain Tile
- Windows: Window Treatments
- Has fireplace: No
Interior area
- Total structure area: 3,740
- Total interior livable area: 2,885 sqft
Video & virtual tour
Property
Parking
- Total spaces: 2
- Parking features: Garage - Attached
- Attached garage spaces: 2
Features
- Levels: One
- Stories: 1
- Exterior features: Irrigation System, Sidewalk
Lot
- Size: 7,405 Square Feet
Details
- Parcel number: 092531502200010340
- Zoning: R1
- Special conditions: None
Construction
Type & style
- Home type: SingleFamily
- Property subtype: Single Family Residence
Materials
- Stucco
- Foundation: Slab
- Roof: Shingle
Condition
- New construction: No
- Year built: 2021
Utilities & green energy
- Sewer: Public Sewer
- Water: Public
- Utilities for property: BB/HS Internet Available, Cable Available, Cable Connected, Electricity Connected, Fiber Optics, Fire Hydrant
Community & HOA
Community
- Features: Playground, Pool, Sidewalks
- Subdivision: SPLIT OAK ESTATES PH 2
HOA
- Has HOA: Yes
- HOA fee: $110 monthly
- HOA name: Melissa
- Pet fee: $0 monthly
Location
- Region: Saint Cloud
Financial & listing details
- Price per square foot: $191/sqft
- Tax assessed value: $496,500
- Annual tax amount: $6,139
- Date on market: 10/15/2025
- Ownership: Fee Simple
- Total actual rent: 0
- Electric utility on property: Yes
- Road surface type: Paved