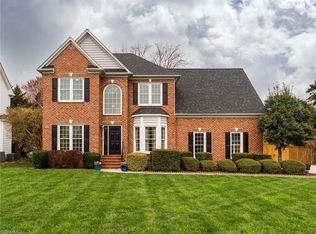Sold for $610,000
$610,000
2817 Norwell Ct, Oak Ridge, NC 27310
4beds
2,397sqft
Stick/Site Built, Residential, Single Family Residence
Built in 1994
0.86 Acres Lot
$611,000 Zestimate®
$--/sqft
$3,410 Estimated rent
Home value
$611,000
$556,000 - $666,000
$3,410/mo
Zestimate® history
Loading...
Owner options
Explore your selling options
What's special
This beautiful home is really worth the look. From the front door, there is an office on the right and the dining room on the left. Proceeding forward, the hallway will take you to the family room and eat-in kitchen. There is also a nice half bath and laundry room next to the attached garage. In the family room is the staircase to head upstairs. Immediately right of the stairs is the Primary Bedroom with an en-suite bath and huge closet. On the left is a good sized bedroom. There are 2 other good sized bedrooms down the hall and another full bath. But the best part of the house is the outdoor space in the back. A partially covered deck with furniture which can stay. Also a wonderful pool to cool off in. In addition, there is another very large garage for up to 3 more cars or perhaps a game room. Then behind the fence there is a small easement which is a pipeline, which the homeowners must mow. I am sure once you see this house, you will be in love. THIS HOUSE IS A MUST SEE.
Zillow last checked: 8 hours ago
Listing updated: October 02, 2025 at 01:17pm
Listed by:
Margaret Pelc 336-253-4444,
Berkshire Hathaway HomeServices Yost & Little Realty
Bought with:
Amy Manzi, 276936
NextHome Triad Realty
Source: Triad MLS,MLS#: 1187417 Originating MLS: Greensboro
Originating MLS: Greensboro
Facts & features
Interior
Bedrooms & bathrooms
- Bedrooms: 4
- Bathrooms: 3
- Full bathrooms: 2
- 1/2 bathrooms: 1
- Main level bathrooms: 1
Primary bedroom
- Level: Second
Bedroom 2
- Level: Second
Bedroom 3
- Level: Second
Bedroom 4
- Level: Second
Den
- Level: Main
Dining room
- Level: Main
Kitchen
- Level: Main
Laundry
- Level: Main
Office
- Level: Main
Heating
- Forced Air, Electric, Natural Gas
Cooling
- Central Air
Appliances
- Included: Microwave, Built-In Range, Dishwasher, Ice Maker, Gas Water Heater
- Laundry: Dryer Connection, Main Level, Washer Hookup
Features
- Ceiling Fan(s), Dead Bolt(s)
- Flooring: Carpet, Tile, Wood
- Has basement: No
- Number of fireplaces: 1
- Fireplace features: Den
Interior area
- Total structure area: 2,397
- Total interior livable area: 2,397 sqft
- Finished area above ground: 2,397
Property
Parking
- Total spaces: 5
- Parking features: Garage, Driveway, Attached, Detached
- Attached garage spaces: 5
- Has uncovered spaces: Yes
Features
- Levels: Two
- Stories: 2
- Exterior features: Lighting, Garden
- Has private pool: Yes
- Pool features: In Ground, Private
- Fencing: Fenced
Lot
- Size: 0.86 Acres
- Features: Cleared, Cul-De-Sac, Level, Land Locked - Easement, See Remarks, Flat
Details
- Parcel number: 0163366
- Zoning: RS-30
- Special conditions: Owner Sale
Construction
Type & style
- Home type: SingleFamily
- Property subtype: Stick/Site Built, Residential, Single Family Residence
Materials
- Stucco
- Foundation: Slab
Condition
- Year built: 1994
Utilities & green energy
- Sewer: Septic Tank
- Water: Private, Well
Community & neighborhood
Location
- Region: Oak Ridge
- Subdivision: Stonehenge
Other
Other facts
- Listing agreement: Exclusive Right To Sell
- Listing terms: Cash,Conventional,USDA Loan,VA Loan
Price history
| Date | Event | Price |
|---|---|---|
| 9/24/2025 | Sold | $610,000+1.8% |
Source: | ||
| 7/13/2025 | Pending sale | $599,000 |
Source: | ||
| 7/10/2025 | Listed for sale | $599,000+126% |
Source: | ||
| 11/24/2014 | Sold | $265,000-5.3% |
Source: | ||
| 8/23/2014 | Listed for sale | $279,900+45.1%$117/sqft |
Source: Allen Tate Company #716832 Report a problem | ||
Public tax history
| Year | Property taxes | Tax assessment |
|---|---|---|
| 2025 | $3,018 | $323,400 |
| 2024 | $3,018 +2.8% | $323,400 |
| 2023 | $2,937 | $323,400 |
Find assessor info on the county website
Neighborhood: 27310
Nearby schools
GreatSchools rating
- 10/10Oak Ridge Elementary SchoolGrades: PK-5Distance: 2 mi
- 8/10Northwest Guilford Middle SchoolGrades: 6-8Distance: 2.5 mi
- 9/10Northwest Guilford High SchoolGrades: 9-12Distance: 2.5 mi
Schools provided by the listing agent
- Elementary: Oak Ridge
- Middle: Northwest Guilford
- High: Northwest
Source: Triad MLS. This data may not be complete. We recommend contacting the local school district to confirm school assignments for this home.
Get a cash offer in 3 minutes
Find out how much your home could sell for in as little as 3 minutes with a no-obligation cash offer.
Estimated market value$611,000
Get a cash offer in 3 minutes
Find out how much your home could sell for in as little as 3 minutes with a no-obligation cash offer.
Estimated market value
$611,000
