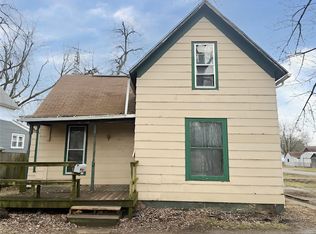Sold for $52,700 on 12/23/22
$52,700
2817 Pine Ave, Mattoon, IL 61938
4beds
1,620sqft
Single Family Residence
Built in 1891
6,969.6 Square Feet Lot
$117,100 Zestimate®
$33/sqft
$1,545 Estimated rent
Home value
$117,100
$98,000 - $136,000
$1,545/mo
Zestimate® history
Loading...
Owner options
Explore your selling options
What's special
Great space can be found both inside and out at this 4 bedroom charmer near parks, shopping, and restaurants in the heart of Mattoon. The spacious living room featuring hardwood flooring and a cozy fireplace leads into the large eat-in kitchen where you'll discover rustic accents and plenty of space for entertaining as well as a large pantry. Just off the living room, the first floor primary bedroom boasts a cool, neutral palette plus built-in storage options. The updated full bath rounds out the main level. Upstairs you'll find three additional guest bedrooms, each with great closet space. Relax on the covered patio or take in the cool, crisp air in the deep fenced backyard with garden shed. Recent updates include newer water heater, furnace, windows, kitchen flooring, and shed. Check this one out today!
Zillow last checked: 8 hours ago
Listing updated: December 29, 2022 at 11:35am
Listed by:
Ryan Dallas 217-351-4900,
Ryan Dallas Real Estate
Bought with:
Ryan Dallas, 475.143433
Ryan Dallas Real Estate
Source: CIBR,MLS#: 6224957 Originating MLS: Central Illinois Board Of REALTORS
Originating MLS: Central Illinois Board Of REALTORS
Facts & features
Interior
Bedrooms & bathrooms
- Bedrooms: 4
- Bathrooms: 2
- Full bathrooms: 2
Primary bedroom
- Description: Flooring: Carpet
- Level: Main
- Dimensions: 16 x 11
Bedroom
- Description: Flooring: Wood
- Level: Upper
- Dimensions: 12 x 15
Bedroom
- Description: Flooring: Wood
- Level: Upper
- Dimensions: 14 x 13
Bedroom
- Description: Flooring: Wood
- Level: Upper
- Dimensions: 11 x 16
Other
- Level: Main
Kitchen
- Description: Flooring: Vinyl
- Level: Main
- Dimensions: 26 x 18
Living room
- Description: Flooring: Wood
- Level: Main
- Dimensions: 14 x 12
Utility room
- Description: Flooring: Wood
- Level: Main
- Dimensions: 5 x 5
Heating
- Gas
Cooling
- 1 Unit
Appliances
- Included: Electric Water Heater, Microwave, Oven, Refrigerator
- Laundry: Main Level
Features
- Main Level Master
- Basement: Unfinished,Full
- Number of fireplaces: 1
Interior area
- Total structure area: 1,620
- Total interior livable area: 1,620 sqft
- Finished area above ground: 1,620
- Finished area below ground: 0
Property
Parking
- Total spaces: 1
- Parking features: Carport
- Carport spaces: 1
Features
- Levels: One and One Half
- Patio & porch: Patio
Lot
- Size: 6,969 sqft
Details
- Parcel number: 07211201000
- Zoning: RES
- Special conditions: None
Construction
Type & style
- Home type: SingleFamily
- Architectural style: Traditional
- Property subtype: Single Family Residence
Materials
- Wood Siding
- Foundation: Basement
- Roof: Shingle
Condition
- Year built: 1891
Utilities & green energy
- Sewer: Public Sewer
- Water: Public
Community & neighborhood
Location
- Region: Mattoon
- Subdivision: Noyes Add
Other
Other facts
- Road surface type: Concrete
Price history
| Date | Event | Price |
|---|---|---|
| 12/23/2022 | Sold | $52,700-4%$33/sqft |
Source: | ||
| 12/6/2022 | Pending sale | $54,900$34/sqft |
Source: | ||
| 11/15/2022 | Contingent | $54,900$34/sqft |
Source: | ||
| 11/1/2022 | Listed for sale | $54,900+9.8%$34/sqft |
Source: | ||
| 11/20/2020 | Listing removed | $50,000$31/sqft |
Source: Coldwell Banker Classic Real Estate #6195885 | ||
Public tax history
| Year | Property taxes | Tax assessment |
|---|---|---|
| 2024 | $1,238 +13.3% | $20,507 +12% |
| 2023 | $1,093 +3.6% | $18,309 +1.7% |
| 2022 | $1,055 +1.7% | $18,006 +8.9% |
Find assessor info on the county website
Neighborhood: 61938
Nearby schools
GreatSchools rating
- 7/10Riddle Elementary SchoolGrades: K-5Distance: 1.3 mi
- 6/10Mattoon Middle SchoolGrades: 6-8Distance: 1.6 mi
- 4/10Mattoon High SchoolGrades: 9-12Distance: 0.6 mi
Schools provided by the listing agent
- District: Mattoon Dist. 2
Source: CIBR. This data may not be complete. We recommend contacting the local school district to confirm school assignments for this home.

Get pre-qualified for a loan
At Zillow Home Loans, we can pre-qualify you in as little as 5 minutes with no impact to your credit score.An equal housing lender. NMLS #10287.
