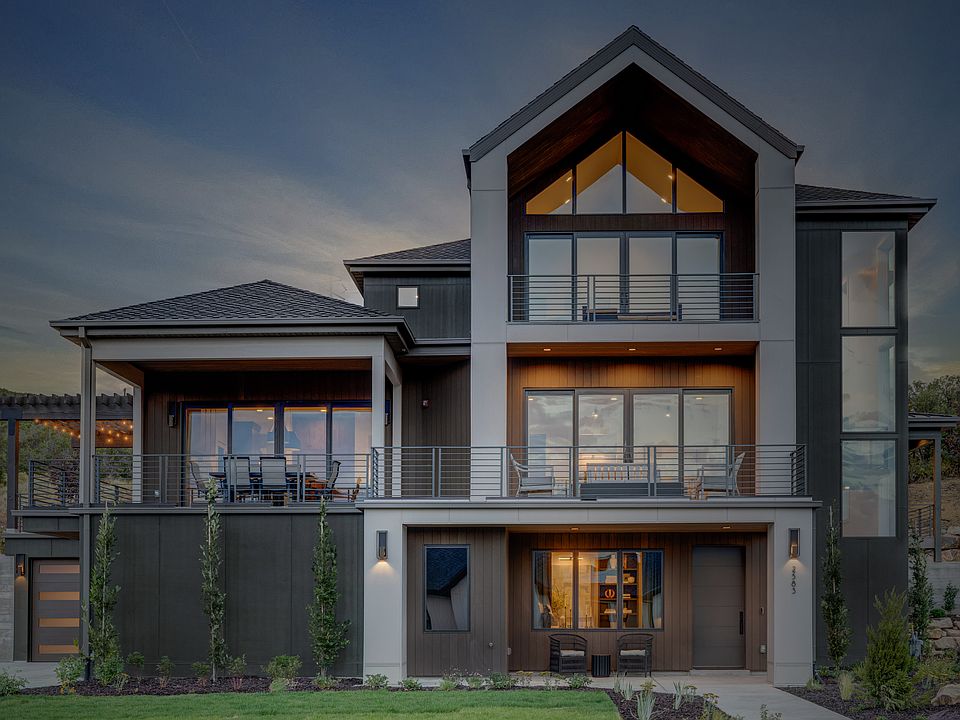Stunning Saddleback Mining designed with elevated finishes and modern comforts throughout. The gourmet kitchen features
custom cabinetry with LED lighting, quartzite countertops with a full-height backsplash, and premium Monogram stainless steel gas appliances, including double ovens. Hardwood, tile, and carpet flooring add warmth and versatility to every space. This home is built with 9-foot basement foundation walls and includes a finished basement, a finished 3-car garage with exit door, water softener, humidifier, radon ventilation system, and energy-conscious upgrades. The great room and owner's bedroom each include cozy gas log fireplaces, while pendant lighting above the kitchen island enhances the open living area. Outdoor living is a dream with an expanded covered deck and gas line for BBQ. Bathrooms showcase stylish tile surrounds, while brushed bronze hardware, textured walls, 2-tone paint, and Madrid base & casing add character and refinement throughout. All in a great Park City community with stunning views!
New construction
$2,399,628
2817 Piper Way, Park City, UT 84060
7beds
5,326sqft
Residential
Built in 2026
7,405.2 Square Feet Lot
$2,340,300 Zestimate®
$451/sqft
$100/mo HOA
What's special
Brushed bronze hardwareExpanded covered deckGas line for bbqGourmet kitchenMadrid base and casingTextured wallsCozy gas log fireplaces
Call: (385) 449-3726
- 90 days |
- 245 |
- 6 |
Zillow last checked: 8 hours ago
Listing updated: September 10, 2025 at 05:38pm
Listed by:
Troy Goff 435-729-0550,
Ivory Homes, LTD
Source: PCBR,MLS#: 12504061
Travel times
Schedule tour
Select your preferred tour type — either in-person or real-time video tour — then discuss available options with the builder representative you're connected with.
Facts & features
Interior
Bedrooms & bathrooms
- Bedrooms: 7
- Bathrooms: 7
- Full bathrooms: 3
- 3/4 bathrooms: 3
- 1/2 bathrooms: 1
Heating
- Forced Air
Cooling
- Central Air
Appliances
- Included: Dishwasher, ENERGY STAR Qualified Dishwasher, Gas Range, Microwave, Oven, Gas Water Heater
- Laundry: Electric Dryer Hookup
Features
- Storage, Kitchen Island, Main Level Master Bedroom, Open Floorplan, Pantry, Walk-In Closet(s), Breakfast Bar
- Flooring: Carpet, Tile, Wood
- Number of fireplaces: 2
- Fireplace features: Gas, Insert
Interior area
- Total structure area: 5,326
- Total interior livable area: 5,326 sqft
Property
Parking
- Total spaces: 3
- Parking features: Garage Door Opener
- Garage spaces: 3
Features
- Has view: Yes
- View description: Mountain(s)
Lot
- Size: 7,405.2 Square Feet
- Features: Level
Details
- Parcel number: Pch4442
- Other equipment: Appliances, Thermostat - Programmable
Construction
Type & style
- Home type: SingleFamily
- Architectural style: Contemporary
- Property subtype: Residential
Materials
- Wood Siding
- Foundation: Concrete Perimeter
- Roof: Asphalt
Condition
- New construction: Yes
- Year built: 2026
Details
- Builder name: Ivory Homes
Utilities & green energy
- Sewer: Public Sewer
- Water: Public
- Utilities for property: Cable Available, Electricity Connected, High Speed Internet Available, Natural Gas Connected, Phone Available
Community & HOA
Community
- Security: Smoke Alarm
- Subdivision: Park City Heights
HOA
- Has HOA: Yes
- Services included: Amenities, Management Fees, Reserve Fund
- HOA fee: $100 monthly
- HOA phone: 801-955-5126
Location
- Region: Park City
Financial & listing details
- Price per square foot: $451/sqft
- Tax assessed value: $450,000
- Annual tax amount: $1
- Date on market: 9/11/2025
- Cumulative days on market: 90 days
- Listing terms: Cash,Conventional,Government Loan
- Electric utility on property: Yes
- Road surface type: Paved
About the community
Visit by appointment only.Enjoy an incredible lifestyle in the Ivory Homes Park City Heights community. Residents enjoy an abundance of trails throughout and adjacent to the neighborhood. Park City Heights is within the boundaries of the highly desirable Park City School District with schools such as McPollin Elementary, Ecker Hill Middle School, and Park City High School. It is ashort10-15 minute drive to Park City Mountain Resort, Deer Valley, and Historic Main Street. Call to visit this one-of-a-kind community today! Residents of Park City Heights enjoy an active lifestyle with unbeatable access to everything they love-right outside their door! This Ivory Homes community is ideally located near top-rated schools, world-class ski resorts, historic downtown Park City, and miles of scenic trails. The community also features a beautifully designed clubhouse with a spacious kitchen, sliding doors that open to a patio and park, an upstairs game room, a pool, and more. ...
Source: Ivory Homes
