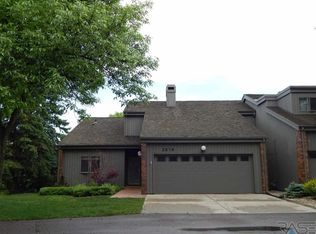Sold for $587,000 on 07/31/24
$587,000
2817 S Ridgeview Way, Sioux Falls, SD 57105
3beds
3,086sqft
Townhouse
Built in 1976
2,757.35 Square Feet Lot
$596,500 Zestimate®
$190/sqft
$2,370 Estimated rent
Home value
$596,500
$555,000 - $644,000
$2,370/mo
Zestimate® history
Loading...
Owner options
Explore your selling options
What's special
Indulge in the epitome of luxury w/ this slice of heaven nestled in the prestigious Bluffs. Everything from top to bottom has been remodeled, just move right in. The exquisite formal living room & dining room exudes elegance. The new kitchen features granite countertops, new cabinets, new flooring, a sleek sink & faucet & top-of-the-line Frigidaire appliances. Primary bedroom suite w/ cozy fireplace, generous walk in closet & walk in tiled shower. Upper level also hosts a 2nd bedroom w/ private bath & convenient laundry area. Ascend to the sitting area/office loft, adorned w/ a skylight offering a tranquil space for work or relaxation. Retreat to the lower level w/ direct access to the garden patio. The entertainment center & wet bar on this level provide the perfect setting for hosting memorable gatherings. The brand new shingles & siding create beautiful curb appeal, while the new water heater & garage heater provide comfort & convenience.
Zillow last checked: 8 hours ago
Listing updated: August 02, 2024 at 05:43am
Listed by:
Danielle Konechne 605-799-3700,
Fisher & CO Real Estate
Bought with:
Karen C Bankowski
Source: Realtor Association of the Sioux Empire,MLS#: 22404722
Facts & features
Interior
Bedrooms & bathrooms
- Bedrooms: 3
- Bathrooms: 4
- Full bathrooms: 3
- 1/2 bathrooms: 1
Primary bedroom
- Description: Fireplace, WIC, Private bath
- Level: Upper
- Area: 352
- Dimensions: 22 x 16
Bedroom 2
- Description: Private bath
- Level: Upper
- Area: 210
- Dimensions: 15 x 14
Bedroom 3
- Description: WIC, laundry hook ups
- Level: Basement
- Area: 144
- Dimensions: 9 x 16
Dining room
- Description: Wet bar
- Level: Main
- Area: 192
- Dimensions: 16 x 12
Family room
- Description: Fireplace, slider to patio, wet bar
- Level: Basement
- Area: 432
- Dimensions: 24 x 18
Kitchen
- Level: Main
- Area: 156
- Dimensions: 13 x 12
Living room
- Description: Fireplace, slider to deck
- Level: Main
- Area: 384
- Dimensions: 16 x 24
Heating
- Natural Gas, Two or More Units
Cooling
- Multi Units
Appliances
- Included: Dishwasher, Disposal, Electric Range, Microwave, Refrigerator
Features
- Master Bath, Vaulted Ceiling(s), Wet Bar
- Flooring: Carpet, Laminate
- Basement: Full
- Number of fireplaces: 3
- Fireplace features: Gas, Wood Burning
Interior area
- Total interior livable area: 3,086 sqft
- Finished area above ground: 2,202
- Finished area below ground: 884
Property
Parking
- Total spaces: 2
- Parking features: Garage
- Garage spaces: 2
Features
- Levels: Two
- Patio & porch: Deck, Patio
Lot
- Size: 2,757 sqft
- Dimensions: 26x106
- Features: City Lot
Details
- Parcel number: 26663
Construction
Type & style
- Home type: Townhouse
- Architectural style: Two Story
- Property subtype: Townhouse
Materials
- Brick, Wood Siding
- Roof: Composition
Condition
- Year built: 1976
Utilities & green energy
- Sewer: Public Sewer
- Water: Public
Community & neighborhood
Location
- Region: Sioux Falls
- Subdivision: Bluff's 1st Addn
HOA & financial
HOA
- Has HOA: Yes
- HOA fee: $355 monthly
- Amenities included: Trash, Maintenance Grounds, Other, Pool, Snow Removal
Other
Other facts
- Listing terms: Cash
- Road surface type: Asphalt, Curb and Gutter
Price history
| Date | Event | Price |
|---|---|---|
| 11/12/2025 | Listing removed | $599,000+2%$194/sqft |
Source: | ||
| 7/31/2024 | Sold | $587,000-4.6%$190/sqft |
Source: | ||
| 6/28/2024 | Listed for sale | $615,000+2.7%$199/sqft |
Source: | ||
| 12/5/2023 | Listing removed | -- |
Source: | ||
| 10/19/2023 | Price change | $599,000-4.2%$194/sqft |
Source: | ||
Public tax history
Tax history is unavailable.
Neighborhood: 57105
Nearby schools
GreatSchools rating
- 2/10Laura Wilder Elementary - 31Grades: K-5Distance: 0.7 mi
- 6/10Edison Middle School - 06Grades: 6-8Distance: 1 mi
- 5/10Roosevelt High School - 03Grades: 9-12Distance: 2.1 mi
Schools provided by the listing agent
- Elementary: Laura Wilder ES
- Middle: Edison MS
- High: Roosevelt HS
- District: Sioux Falls
Source: Realtor Association of the Sioux Empire. This data may not be complete. We recommend contacting the local school district to confirm school assignments for this home.

Get pre-qualified for a loan
At Zillow Home Loans, we can pre-qualify you in as little as 5 minutes with no impact to your credit score.An equal housing lender. NMLS #10287.
