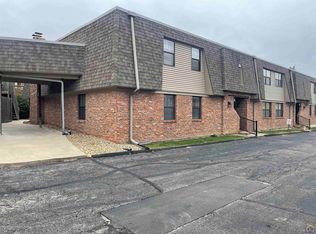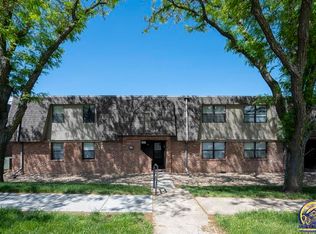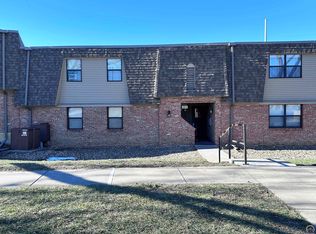Sold
Price Unknown
2817 SW Prairie Rd APT 56, Topeka, KS 66614
2beds
1,077sqft
Condominium, Residential
Built in 1972
-- sqft lot
$92,700 Zestimate®
$--/sqft
$1,246 Estimated rent
Home value
$92,700
$82,000 - $104,000
$1,246/mo
Zestimate® history
Loading...
Owner options
Explore your selling options
What's special
Beautifully appointed Normandy Condo on the 2nd floor. Covered parking (#67) outside your door! Spacious condo boasting low maintenance laminate flooring, ceramic tile baths, brand new carpet in bedrooms, front and back entrances, Custom Woods Kitchen with solid surface counter tops, all appliances including washer and dryer to remain. Large deck overlooking quaint courtyard. Storage units available in the storm shelter. Community pool and Clubhouse. All electric. Walk to Johnny's, Spin Pizza, B & B Theatre and more!
Zillow last checked: 8 hours ago
Listing updated: February 14, 2025 at 08:52am
Listed by:
BJ McGivern 785-221-2074,
Genesis, LLC, Realtors
Bought with:
Deb McFarland, SN00049384
Berkshire Hathaway First
Source: Sunflower AOR,MLS#: 237533
Facts & features
Interior
Bedrooms & bathrooms
- Bedrooms: 2
- Bathrooms: 2
- Full bathrooms: 2
Primary bedroom
- Level: Main
- Area: 162.06
- Dimensions: 11.10 x 14.6
Bedroom 2
- Level: Main
- Area: 114
- Dimensions: 10 x 11.4
Dining room
- Level: Main
- Area: 140.76
- Dimensions: 13.8 x 10.2
Kitchen
- Level: Main
- Area: 71.76
- Dimensions: 7.8 x 9.2
Laundry
- Level: Main
- Dimensions: in hallway
Living room
- Level: Main
- Area: 219
- Dimensions: 14.6 x 15
Heating
- Electric
Cooling
- Central Air
Appliances
- Included: Electric Range, Microwave, Dishwasher, Refrigerator, Disposal
- Laundry: Main Level
Features
- Flooring: Ceramic Tile, Laminate, Carpet
- Basement: Storm Shelter
- Number of fireplaces: 1
- Fireplace features: One, Wood Burning, Living Room
Interior area
- Total structure area: 1,077
- Total interior livable area: 1,077 sqft
- Finished area above ground: 1,077
- Finished area below ground: 0
Property
Parking
- Parking features: Carport
- Has carport: Yes
Features
- Patio & porch: Deck
Lot
- Size: 2.85 Acres
- Features: Sidewalk
Details
- Parcel number: R53164
- Special conditions: Standard,Arm's Length
Construction
Type & style
- Home type: Condo
- Architectural style: Ranch
- Property subtype: Condominium, Residential
Condition
- Year built: 1972
Utilities & green energy
- Water: Public
Community & neighborhood
Location
- Region: Topeka
- Subdivision: Shunga Plaza
HOA & financial
HOA
- Has HOA: Yes
- HOA fee: $217 monthly
- Services included: Water, Trash, Maintenance Grounds, Snow Removal, Exterior Paint, Roof Replace, Pool, Clubhouse, Common Area Maintenance
- Association name: 785-273-2000
Price history
| Date | Event | Price |
|---|---|---|
| 1/30/2026 | Listing removed | $1,250$1/sqft |
Source: Zillow Rentals Report a problem | ||
| 1/16/2026 | Listed for rent | $1,250+66.7%$1/sqft |
Source: Zillow Rentals Report a problem | ||
| 2/14/2025 | Sold | -- |
Source: | ||
| 1/17/2025 | Pending sale | $84,900$79/sqft |
Source: | ||
| 1/13/2025 | Listed for sale | $84,900$79/sqft |
Source: | ||
Public tax history
| Year | Property taxes | Tax assessment |
|---|---|---|
| 2025 | -- | $9,135 +3% |
| 2024 | $1,148 -4.7% | $8,869 +2% |
| 2023 | $1,205 +11.8% | $8,696 +15% |
Find assessor info on the county website
Neighborhood: Crestview
Nearby schools
GreatSchools rating
- 5/10Mceachron Elementary SchoolGrades: PK-5Distance: 0.4 mi
- 6/10Marjorie French Middle SchoolGrades: 6-8Distance: 0.7 mi
- 3/10Topeka West High SchoolGrades: 9-12Distance: 1 mi
Schools provided by the listing agent
- Elementary: McEachron Elementary School/USD 501
- Middle: French Middle School/USD 501
- High: Topeka West High School/USD 501
Source: Sunflower AOR. This data may not be complete. We recommend contacting the local school district to confirm school assignments for this home.


