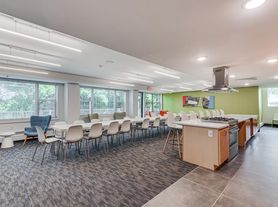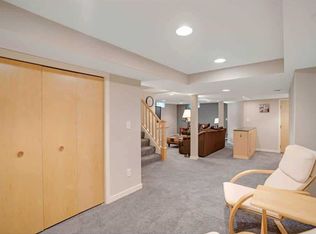This place might be available before Christmas!
If you're looking for a NICE place to live, and a great location, check out the Mapletree Townhomes! This attractive 3BR-3ba townhome is a desirable end-unit. With east, south, and west facing windows, it has great ventilation and natural light year-around. The Mapletree Townhomes have a terrific floor plan, with 2,200 SF on three levels.
On the top level are two separate bedroom-bathroom suites, and a loft. For anyone who works from home, the loft is great work space! It has a south facing window, and overlooks the large living room. The spacious living room features a gas fireplace and a 12' high vaulted ceiling that extends over a covered deck. The living room, dining room, and kitchen are all on the same level, with views of the park reserve. The dining room has a walkout patio door to the 8' x 16' covered deck. The deck has enough privacy for morning coffee in a bathrobe. On some days you might see a deer or wild turkey. On sunny afternoons and evenings, the sun filters through the trees behind the townhomes, ending with great sunsets through the woods.
The upper level features the large primary bedroom suite with a big walk-in closet, twin bowl vanity, private toilet, and walk-in shower. There's a second bedroom and bathroom on this level. Lower level has a walkout to the park reserve, a family room, a third bedroom-bathroom suite, utility-laundry room, hookups for a washer and dryer, and a large storage closet.
Stainless steel kitchen appliances include a sxs refrigerator-freezer, dishwasher, garbage disposal, gas stove, and built-in range-hood microwave. Oak cabinetry has some roll-out drawers, and trash & recycling. A convenient center island provides great production area, with room for bar stools.
All the Mapletree Townhomes have separate decks AND patios. This townhome has a covered deck with exceptional privacy and view of the woods. The lower level walks out to the patio and wooded park reserve - the perfect place to walk a dog. A cat or friendly, well-behaved dog is allowed.
Well-insulated Mapletree Townhomes feature high-efficiency appliances, including central air, gas furnace, gas water heater, and gas fireplace. Tenants pay all utilities. Trash and recycling paid by the association. Dues are included in the rent. The oversize two-car attached garage is fully insulated to hold heat in the winter. Drive in with snow and ice on your car - drive out with it melted!
Standing on your deck overlooking the park reserve, you won't believe that you're only one block to the Maplewood Mall, anchored by JCPenney and Kohls. It's an easy walk to more than a dozen popular restaurants, multiple banks, and great shopping. The St. John's Hospital campus is just three blocks away. About 1/4 mile to Costco, Best Buy, scores of shops, and many community resources including a Ramsey County library, parks, walking and biking trails, and a transit center that connects to metro area public transportation. The Mapletree Townhomes are in the North St. Paul, Maplewood, Oakdale School District 622.
Quick access to Hwys 36, I-694, and I-35W. Travel time to downtown St. Paul is about twelve minutes, about 22 minutes to downtown Minneapolis and the same to MSP airport. Add 10-15 minutes during rush hour.
Mapletree Townhomes are a rental community. These townhomes are not for sale. Most of the townhomes have had long-term residents.
Note: Some images are of the actual townhome; other pictures are representative of Mapletree Townhomes. More pics coming.
Don't think a townhome can offer most of the features of a single family home? If you've been looking at apartments, condos, or townhomes that overlook a parking lot or busy highway, check out the Mapletree Townhomes! This place might check all your boxes. You won't be wasting your time to schedule a tour. This is worth a look! For more information, or to arrange a showing, contact me. Thanks. Jon
This townhome may be available before Christmas. Will consider a 6 or 18 month lease. Tenants pay all utilities (gas, electric, sewer&water, Internet, cable TV). Association dues are included in rent, and cover trash & recycling, grounds management, and snow plowing. A well-behaved dog or cat, or other critters considered. Zillow applications accepted to start the application process. An additional Mapletree Townhome applications are required. No smoking in townhomes or garages.
Townhouse for rent
Accepts Zillow applicationsSpecial offer
$2,760/mo
2817 Southlawn Dr #2823, Saint Paul, MN 55109
3beds
2,200sqft
Price may not include required fees and charges.
Townhouse
Available Thu Jan 1 2026
Cats, dogs OK
Central air
Hookups laundry
Attached garage parking
Forced air, fireplace
What's special
Gas fireplaceSeparate decks and patiosTerrific floor planDesirable end-unitLarge storage closet
- 4 hours |
- -- |
- -- |
Travel times
Facts & features
Interior
Bedrooms & bathrooms
- Bedrooms: 3
- Bathrooms: 3
- Full bathrooms: 3
Heating
- Forced Air, Fireplace
Cooling
- Central Air
Appliances
- Included: Dishwasher, Microwave, Oven, Refrigerator, WD Hookup
- Laundry: Hookups
Features
- Handrails, WD Hookup, Walk In Closet
- Flooring: Carpet, Tile
- Has fireplace: Yes
Interior area
- Total interior livable area: 2,200 sqft
Property
Parking
- Parking features: Attached, Garage
- Has attached garage: Yes
- Details: Contact manager
Features
- Patio & porch: Patio
- Exterior features: Cable not included in rent, Easy areas to walk a dog., Electricity not included in rent, Exceptional privacy, Garbage included in rent, Gas not included in rent, Heating system: Forced Air, Internet not included in rent, Large storage closet, No Utilities included in rent, Sewage not included in rent, Walk In Closet, Water not included in rent
Construction
Type & style
- Home type: Townhouse
- Property subtype: Townhouse
Condition
- Year built: 2006
Utilities & green energy
- Utilities for property: Garbage
Building
Management
- Pets allowed: Yes
Community & HOA
Location
- Region: Saint Paul
Financial & listing details
- Lease term: 6 Month
Price history
| Date | Event | Price |
|---|---|---|
| 11/16/2025 | Listed for rent | $2,760-1.1%$1/sqft |
Source: Zillow Rentals | ||
| 7/31/2025 | Listing removed | $2,790$1/sqft |
Source: Zillow Rentals | ||
| 7/11/2025 | Listed for rent | $2,790$1/sqft |
Source: Zillow Rentals | ||
Neighborhood: 55109
- Special offer! If you're considering a December move-in, ask about December availability and a rent discount!Expires December 15, 2025

