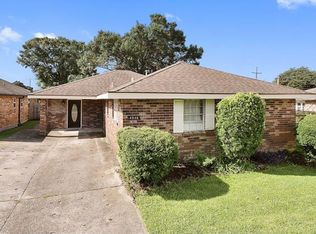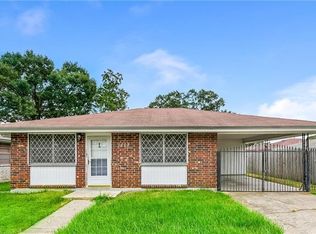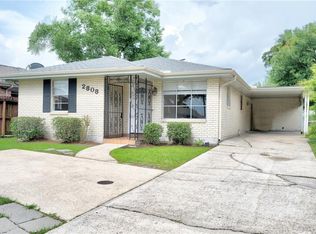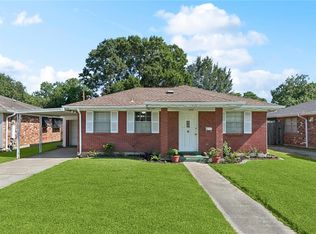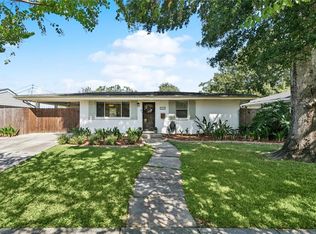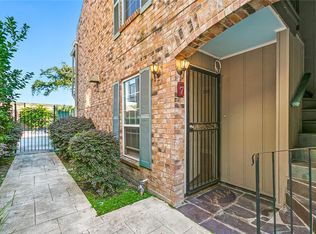Best deal in Metairie!
Prime location with unbeatable convenience—just moments away from grocery stores, shopping centers, dining, and more! This home boasts impressive curb appeal and a spacious, open floor plan. Featuring 3 cozy bedrooms, 1 bath, and a 1-car garage. The bedrooms are graced with beautiful wood floors, while the rest of the home showcases elegant ceramic tile throughout. The kitchen is a standout with sleek granite countertops and a gas stove. Plus, enjoy the convenience of a circular driveway for easy access. Under slab plumbing has been found to need replacing and some shingles are missing from the roof. With a $220k offer seller will replace both roof and under slab plumbing!
Active
Price cut: $20K (11/20)
$199,900
2817 Transcontinental Dr, Metairie, LA 70006
3beds
1,300sqft
Est.:
Single Family Residence
Built in 1982
4,500 Square Feet Lot
$-- Zestimate®
$154/sqft
$-- HOA
What's special
Impressive curb appealElegant ceramic tileCircular drivewayGas stoveSleek granite countertopsSpacious open floor planBeautiful wood floors
- 159 days |
- 1,097 |
- 77 |
Zillow last checked: 8 hours ago
Listing updated: November 20, 2025 at 02:36pm
Listed by:
John Raymer 504-427-2323,
KELLER WILLIAMS REALTY 455-0100 504-455-0100
Source: GSREIN,MLS#: 2510455
Tour with a local agent
Facts & features
Interior
Bedrooms & bathrooms
- Bedrooms: 3
- Bathrooms: 1
- Full bathrooms: 1
Primary bedroom
- Description: Flooring: Wood
- Level: Lower
- Dimensions: 11.5 x 11
Bedroom
- Description: Flooring: Wood
- Level: Lower
- Dimensions: 11 x 11
Bedroom
- Description: Flooring: Wood
- Level: Lower
- Dimensions: 11.5 x 11
Dining room
- Description: Flooring: Tile
- Level: Lower
- Dimensions: 10.7 x 8
Kitchen
- Description: Flooring: Tile
- Level: Lower
- Dimensions: 10.7 x 8
Living room
- Description: Flooring: Tile
- Level: Lower
- Dimensions: 14.8 x 10
Heating
- Central
Cooling
- Central Air, 1 Unit
Appliances
- Included: Microwave, Oven, Range
Features
- Has fireplace: No
- Fireplace features: None
Interior area
- Total structure area: 1,741
- Total interior livable area: 1,300 sqft
Property
Parking
- Parking features: Garage, Off Street, One Space
- Has garage: Yes
Features
- Levels: One
- Stories: 1
Lot
- Size: 4,500 Square Feet
- Dimensions: 100 x 45
- Features: City Lot, Rectangular Lot
Details
- Parcel number: 0820012217
- Special conditions: None
Construction
Type & style
- Home type: SingleFamily
- Architectural style: Other
- Property subtype: Single Family Residence
Materials
- Brick Veneer, Frame, Stucco
- Foundation: Slab
- Roof: Asphalt,Shingle
Condition
- Excellent
- Year built: 1982
Utilities & green energy
- Sewer: Public Sewer
- Water: Public
Community & HOA
Community
- Subdivision: Pontchartrain Gardens
HOA
- Has HOA: No
Location
- Region: Metairie
Financial & listing details
- Price per square foot: $154/sqft
- Tax assessed value: $154,900
- Annual tax amount: $1,007
- Date on market: 7/1/2025
Estimated market value
Not available
Estimated sales range
Not available
Not available
Price history
Price history
| Date | Event | Price |
|---|---|---|
| 11/20/2025 | Price change | $199,900-9.1%$154/sqft |
Source: | ||
| 11/11/2025 | Listed for sale | $219,900$169/sqft |
Source: | ||
| 11/3/2025 | Pending sale | $219,900$169/sqft |
Source: | ||
| 10/14/2025 | Price change | $219,900-4.3%$169/sqft |
Source: | ||
| 10/8/2025 | Listed for sale | $229,900$177/sqft |
Source: | ||
Public tax history
Public tax history
| Year | Property taxes | Tax assessment |
|---|---|---|
| 2024 | $1,007 +1% | $15,490 +2.7% |
| 2023 | $997 +2.7% | $15,080 |
| 2022 | $971 +7.7% | $15,080 |
Find assessor info on the county website
BuyAbility℠ payment
Est. payment
$1,113/mo
Principal & interest
$958
Property taxes
$85
Home insurance
$70
Climate risks
Neighborhood: Clearview Transcontinental
Nearby schools
GreatSchools rating
- 4/10Phoebe Hearst SchoolGrades: PK-5Distance: 0.2 mi
- 4/10John Q. Adams Middle SchoolGrades: 6-8Distance: 2 mi
- 4/10East Jefferson High SchoolGrades: 9-12Distance: 1.8 mi
- Loading
- Loading
