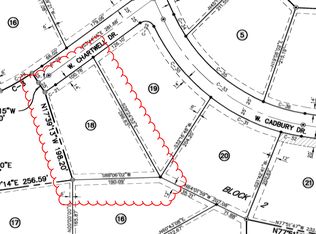Sold
Price Unknown
2817 W Chartwell Dr, Eagle, ID 83616
5beds
6baths
4,394sqft
Single Family Residence
Built in 2011
0.94 Acres Lot
$1,952,700 Zestimate®
$--/sqft
$6,181 Estimated rent
Home value
$1,952,700
$1.82M - $2.09M
$6,181/mo
Zestimate® history
Loading...
Owner options
Explore your selling options
What's special
Experience resort-style living in this exceptional, one-of-a-kind estate set on a generous acre corner lot in the prestigious Castlebury West neighborhood. Enjoy an in-ground pool, dual covered patios, pickleball & basketball court, and professionally designed putting greens — all creating a private getaway right in your own backyard. The property also features a fully finished, detached 50x30 shop/RV garage — perfect for RV/boat parking, complete with heating, cooling, and its own bathroom. Beautiful acacia hardwood flooring, soaring 12-foot ceilings, and a thoughtfully designed main-level floorplan set the stage for elegant everyday living. The gourmet kitchen is equipped with dual ovens, microwaves, dishwashers, and an oversized island. Retreat to the main-level master suite, featuring its own cozy lounge with a gas fireplace and direct access to the outdoor oasis. Enjoy effortless open air entertaining with all the outdoor recreation surrounded my mature professionally landscaped grounds!
Zillow last checked: 8 hours ago
Listing updated: August 01, 2025 at 08:45pm
Listed by:
Matt Bauscher 208-747-2650,
Amherst Madison
Bought with:
Jace Stolfo
Stolfo Real Estate
Source: IMLS,MLS#: 98952341
Facts & features
Interior
Bedrooms & bathrooms
- Bedrooms: 5
- Bathrooms: 6
- Main level bathrooms: 3
- Main level bedrooms: 2
Primary bedroom
- Level: Main
- Area: 336
- Dimensions: 16 x 21
Bedroom 2
- Level: Main
- Area: 192
- Dimensions: 16 x 12
Bedroom 3
- Level: Upper
- Area: 272
- Dimensions: 17 x 16
Bedroom 4
- Level: Upper
- Area: 180
- Dimensions: 15 x 12
Bedroom 5
- Level: Upper
Dining room
- Level: Main
- Area: 204
- Dimensions: 17 x 12
Family room
- Level: Main
- Area: 154
- Dimensions: 14 x 11
Kitchen
- Level: Main
- Area: 324
- Dimensions: 18 x 18
Heating
- Heated, Forced Air, Natural Gas
Cooling
- Central Air
Appliances
- Included: Gas Water Heater, Tank Water Heater, Dishwasher, Disposal, Double Oven, Microwave, Oven/Range Built-In, Water Softener Owned
Features
- Bath-Master, Bed-Master Main Level, Guest Room, Split Bedroom, Formal Dining, Family Room, Great Room, Rec/Bonus, Walk-In Closet(s), Breakfast Bar, Pantry, Kitchen Island, Quartz Counters, Number of Baths Main Level: 3, Number of Baths Upper Level: 3, Bonus Room Size: 32x14, Bonus Room Level: Upper
- Flooring: Hardwood, Tile, Carpet
- Has basement: No
- Has fireplace: Yes
- Fireplace features: Three or More, Gas
Interior area
- Total structure area: 4,394
- Total interior livable area: 4,394 sqft
- Finished area above ground: 4,394
- Finished area below ground: 0
Property
Parking
- Total spaces: 7
- Parking features: RV/Boat, Attached, RV Access/Parking, Driveway
- Attached garage spaces: 7
- Has uncovered spaces: Yes
Features
- Levels: Two
- Patio & porch: Covered Patio/Deck
- Pool features: In Ground, Pool
- Fencing: Full,Metal
Lot
- Size: 0.94 Acres
- Features: 1/2 - .99 AC, Garden, Sidewalks, Corner Lot, Auto Sprinkler System, Drip Sprinkler System, Full Sprinkler System
Details
- Additional structures: Shop, Shed(s)
- Parcel number: R1317610150
- Zoning: R-1
Construction
Type & style
- Home type: SingleFamily
- Property subtype: Single Family Residence
Materials
- Insulation, Frame, Steel Siding, Stone
- Roof: Architectural Style
Condition
- Year built: 2011
Utilities & green energy
- Water: Public
- Utilities for property: Sewer Connected, Electricity Connected
Community & neighborhood
Location
- Region: Eagle
- Subdivision: Castlebury West
HOA & financial
HOA
- Has HOA: Yes
- HOA fee: $300 quarterly
Other
Other facts
- Listing terms: Cash,Conventional
- Ownership: Fee Simple
Price history
Price history is unavailable.
Public tax history
| Year | Property taxes | Tax assessment |
|---|---|---|
| 2024 | $6,440 -13.5% | $1,686,100 +5.1% |
| 2023 | $7,449 +14.2% | $1,603,900 -11.9% |
| 2022 | $6,525 +5.5% | $1,820,600 +47.5% |
Find assessor info on the county website
Neighborhood: 83616
Nearby schools
GreatSchools rating
- 10/10Paramount Elementary SchoolGrades: PK-5Distance: 0.9 mi
- 9/10Heritage Middle SchoolGrades: 6-8Distance: 1.1 mi
- 9/10Rocky Mountain High SchoolGrades: 9-12Distance: 1.4 mi
Schools provided by the listing agent
- Elementary: Paramount
- Middle: Heritage Middle School
- High: Rocky Mountain
- District: West Ada School District
Source: IMLS. This data may not be complete. We recommend contacting the local school district to confirm school assignments for this home.
