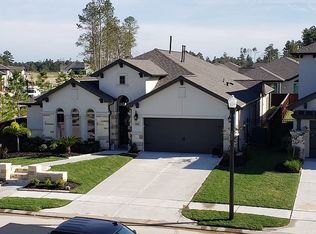Better than New Perry 4 Bedroom two-story in the coveted community of Woodson\'s Reserve. Impressive stone and stucco curb appeal with tons of upgrades throughout. Built in 2019, this versatile layout offers 2 bedrooms down, high ceilings, abundant natural light, wood floors throughout, a stunning white kitchen, plantation shutters, formal dining, and a home office. Upstairs includes a media room, game room, and two additional secondary bedrooms. Woodson\'s Reserve boasts award winning amenities such as a club house, gym, pool with lazy river, playgrounds, trails, lakes, and a dog park! Desirable CISD Schools and fantastic location with easy access to 99, I-45, Hardy, IAH, The Woodlands, Downtown, Exxon Campus, and Major Medical. Check out the 3-D Tour and video links!
This property is off market, which means it's not currently listed for sale or rent on Zillow. This may be different from what's available on other websites or public sources.
