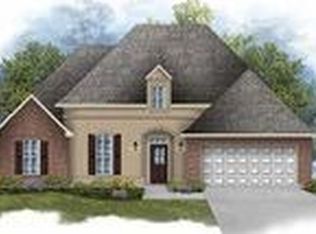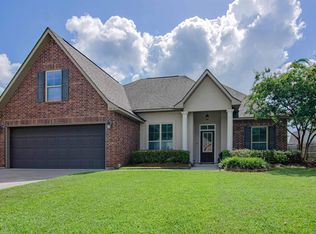Wonderful curb appeal! Beautiful home in Villages at Bocage! 4BR/2BTH open & split floor plan w/ no carpet! Enter to spacious, well-lit living room w/ cozy gas fireplace. Granite counter tops, birch cabinets, & SS appliances compliment the lovely eat-in kitchen perfect for entertaining! Expansive master suite includes master bath w/ double vanities, separate shower, & spa tub. Relax in the vast backyard which includes an expanded covered patio. Above ground pool w/ deck will remain! This is a must see!
This property is off market, which means it's not currently listed for sale or rent on Zillow. This may be different from what's available on other websites or public sources.


