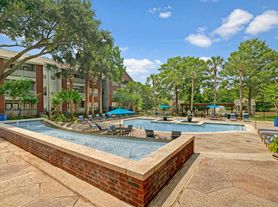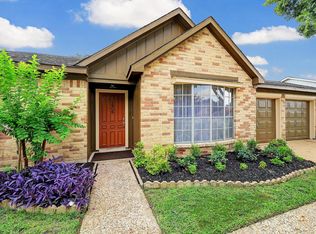Convenient Location and Excellent Schools! This property is move-in ready and features 4 bedrooms on one story. Well maintained, freshly cleaned for new occupants! Plenty of room inside and out with large formal living room/ flex space could be used as downstairs game room. French doors leading to Formal dining room or home office/study. Ample kitchen with walk in pantry and bar seating area, fridge that stays and open to large breakfast area. Great views from kitchen overlooking the driveway. In house laundry room with washer and dryer to stay on property. Nice sized bedrooms all have recent carpet, lighted ceiling fans, nice closets. Primary bedroom is large and features attached bath with dual sinks, double closets and lighted vanity area! Out back is a nice patio with covered walk leading to detached two car garage and plenty of outdoor green space. Overall great property in the great master planned community of First Colony Sugar Land!
Copyright notice - Data provided by HAR.com 2022 - All information provided should be independently verified.
House for rent
$2,250/mo
2818 Colonial Dr, Sugar Land, TX 77479
4beds
2,237sqft
Price may not include required fees and charges.
Singlefamily
Available now
No pets
Electric, ceiling fan
In unit laundry
2 Parking spaces parking
Natural gas, fireplace
What's special
Formal dining roomNice patioGreat views from kitchenDetached two car garageAmple kitchenBar seating areaDouble closets
- 14 days |
- -- |
- -- |
Travel times
Looking to buy when your lease ends?
Consider a first-time homebuyer savings account designed to grow your down payment with up to a 6% match & a competitive APY.
Facts & features
Interior
Bedrooms & bathrooms
- Bedrooms: 4
- Bathrooms: 2
- Full bathrooms: 2
Rooms
- Room types: Breakfast Nook, Family Room
Heating
- Natural Gas, Fireplace
Cooling
- Electric, Ceiling Fan
Appliances
- Included: Dishwasher, Disposal, Dryer, Microwave, Oven, Range, Refrigerator, Washer
- Laundry: In Unit, Washer Hookup
Features
- All Bedrooms Down, Ceiling Fan(s), En-Suite Bath, Formal Entry/Foyer, Primary Bed - 1st Floor, Split Plan, Walk-In Closet(s)
- Flooring: Carpet, Tile, Wood
- Has fireplace: Yes
Interior area
- Total interior livable area: 2,237 sqft
Property
Parking
- Total spaces: 2
- Parking features: Covered
- Details: Contact manager
Features
- Stories: 1
- Exterior features: Additional Parking, All Bedrooms Down, Architecture Style: Ranch Rambler, Detached, En-Suite Bath, Entry, Flooring: Wood, Formal Dining, Formal Entry/Foyer, Formal Living, Garage Door Opener, Gas Log, Heating: Gas, Living Area - 1st Floor, Living/Dining Combo, Lot Features: Subdivided, Patio/Deck, Pets - No, Primary Bed - 1st Floor, Screens, Split Plan, Subdivided, Utility Room, Walk-In Closet(s), Washer Hookup
Details
- Parcel number: 2610020040030907
Construction
Type & style
- Home type: SingleFamily
- Architectural style: RanchRambler
- Property subtype: SingleFamily
Condition
- Year built: 1982
Community & HOA
Location
- Region: Sugar Land
Financial & listing details
- Lease term: Long Term,12 Months
Price history
| Date | Event | Price |
|---|---|---|
| 10/27/2025 | Listed for rent | $2,250+7.1%$1/sqft |
Source: | ||
| 4/27/2022 | Listing removed | -- |
Source: | ||
| 4/14/2022 | Listed for rent | $2,100+18.3%$1/sqft |
Source: | ||
| 8/1/2019 | Listing removed | $1,775$1/sqft |
Source: REALM Real Estate Professional #96485033 | ||
| 3/22/2019 | Price change | $1,775-5.3%$1/sqft |
Source: REALM Real Estate Professional #96485033 | ||

