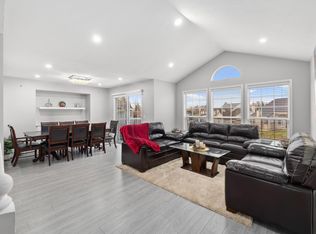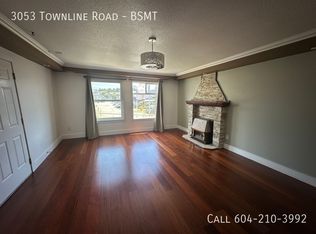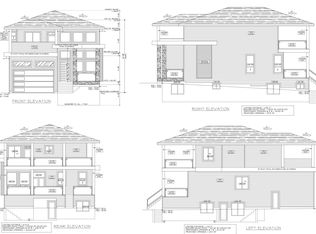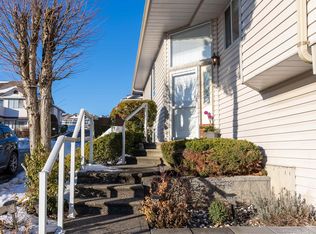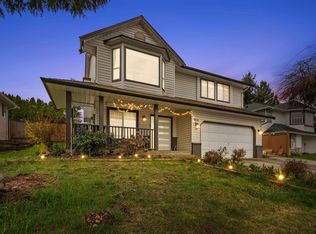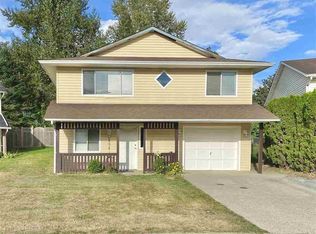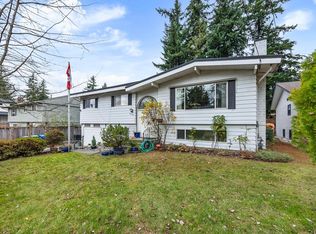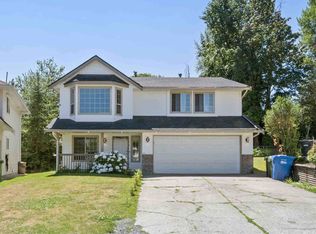2818 Crossley Dr, Abbotsford, BC V2T 5H5
What's special
- 180 days |
- 70 |
- 6 |
Zillow last checked: 8 hours ago
Listing updated: October 28, 2025 at 07:39pm
Marcus Ortner - PREC,
Homelife Advantage Realty Ltd. Brokerage,
Ranj Takhar - PREC,
Homelife Advantage Realty Ltd.
Facts & features
Interior
Bedrooms & bathrooms
- Bedrooms: 4
- Bathrooms: 3
- Full bathrooms: 3
Heating
- Forced Air, Natural Gas
Appliances
- Included: Washer/Dryer, Dishwasher, Refrigerator
- Laundry: In Unit
Features
- Basement: Finished
- Number of fireplaces: 1
- Fireplace features: Gas
Interior area
- Total structure area: 2,544
- Total interior livable area: 2,544 sqft
Video & virtual tour
Property
Parking
- Total spaces: 5
- Parking features: Garage, Open, RV Access/Parking, Front Access, Side Access, Garage Door Opener
- Garage spaces: 2
- Has uncovered spaces: Yes
Features
- Stories: 2
- Exterior features: Balcony, Private Yard
- Frontage length: 43.9
Lot
- Size: 6,534 Square Feet
- Dimensions: 43.9 x
- Features: Central Location, Recreation Nearby
Construction
Type & style
- Home type: SingleFamily
- Architectural style: Rancher/Bungalow w/Bsmt.
- Property subtype: Single Family Residence
Condition
- Year built: 1991
Community & HOA
Community
- Features: Near Shopping
HOA
- Has HOA: No
Location
- Region: Abbotsford
Financial & listing details
- Price per square foot: C$413/sqft
- Annual tax amount: C$5,376
- Date on market: 6/13/2025
- Ownership: Freehold NonStrata

Marcus Ortner - Personal Real Estate Corporation
(604) 217-2552
By pressing Contact Agent, you agree that the real estate professional identified above may call/text you about your search, which may involve use of automated means and pre-recorded/artificial voices. You don't need to consent as a condition of buying any property, goods, or services. Message/data rates may apply. You also agree to our Terms of Use. Zillow does not endorse any real estate professionals. We may share information about your recent and future site activity with your agent to help them understand what you're looking for in a home.
Price history
Price history
Price history is unavailable.
Public tax history
Public tax history
Tax history is unavailable.Climate risks
Neighborhood: East Townline
Nearby schools
GreatSchools rating
- 4/10Sumas Elementary SchoolGrades: PK-5Distance: 6.3 mi
- 6/10Nooksack Valley High SchoolGrades: 7-12Distance: 6.8 mi
- Loading
