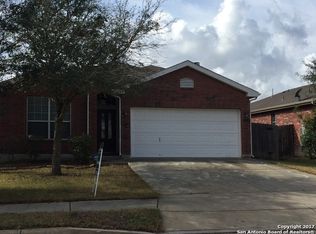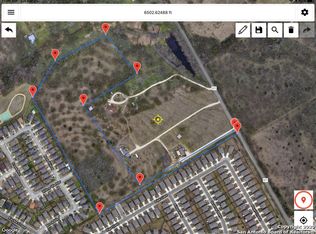Sold on 09/04/25
Price Unknown
2818 Crusader Bend, Schertz, TX 78108
4beds
2,696sqft
Single Family Residence
Built in 2006
5,967.72 Square Feet Lot
$342,200 Zestimate®
$--/sqft
$2,180 Estimated rent
Home value
$342,200
$322,000 - $366,000
$2,180/mo
Zestimate® history
Loading...
Owner options
Explore your selling options
What's special
COME OUT AND SEE THIS BEAUTY! EVERYTHING HAS BEEN DONE. WORRY-FREE MOVE-IN! Stunning Family Home in Desirable Belmont Park! This spacious home offers nearly 2700 sq. ft. of living space. The well-designed floor plan features a master suite downstairs, while the upstairs offers three additional bedrooms and an open game room perfect for entertaining. . Inside, you'll find a neutral color palette, new luxury vinyl plank flooring both upstairs and down, and updated granite countertops in the kitchen and bathrooms. The cozy family room is anchored by a fireplace, creating a warm and inviting atmosphere. The kitchen appliances are less than 2 yrs old and ROOF 2024. Belmont Park residents enjoy fantastic amenities, including a pool, playground, jogging trail, and clubhouse. Located off I-35 between San Antonio and New Braunfels, this home offers a convenient 10-minute commute to Randolph Air Force Base and easy access to all that New Braunfels has to offer, including Schlitterbahn, tubing on the Guadalupe River, Natural Bridge Caverns, and the historic town of Gruene. All this home needs is you. Schedule your appointment today!
Zillow last checked: 8 hours ago
Listing updated: September 05, 2025 at 09:25am
Listed by:
Jennifer Langan TREC #664358 (210) 347-1546,
Real Broker, LLC
Source: LERA MLS,MLS#: 1845451
Facts & features
Interior
Bedrooms & bathrooms
- Bedrooms: 4
- Bathrooms: 3
- Full bathrooms: 2
- 1/2 bathrooms: 1
Primary bedroom
- Area: 304
- Dimensions: 19 x 16
Bedroom 2
- Area: 156
- Dimensions: 13 x 12
Bedroom 3
- Area: 156
- Dimensions: 13 x 12
Bedroom 4
- Area: 156
- Dimensions: 13 x 12
Primary bathroom
- Features: Tub/Shower Separate, Double Vanity, Soaking Tub
- Area: 80
- Dimensions: 10 x 8
Family room
- Area: 357
- Dimensions: 21 x 17
Kitchen
- Area: 144
- Dimensions: 16 x 9
Heating
- Central, Electric
Cooling
- Central Air
Appliances
- Included: Cooktop, Self Cleaning Oven, Microwave, Gas Cooktop, Refrigerator, Disposal, Dishwasher, Electric Water Heater
- Laundry: Laundry Room, Washer Hookup, Dryer Connection
Features
- Two Living Area, Eat-in Kitchen, Two Eating Areas, Kitchen Island, Pantry, Study/Library, Game Room, Utility Room Inside, 1st Floor Lvl/No Steps, High Ceilings, Walk-In Closet(s), Master Downstairs, Ceiling Fan(s)
- Flooring: Carpet, Ceramic Tile
- Has basement: No
- Attic: Partially Floored
- Has fireplace: No
- Fireplace features: Not Applicable
Interior area
- Total structure area: 2,696
- Total interior livable area: 2,696 sqft
Property
Parking
- Total spaces: 2
- Parking features: Two Car Garage, Garage Door Opener
- Garage spaces: 2
Features
- Levels: Two
- Stories: 2
- Pool features: None, Community
Lot
- Size: 5,967 sqft
Details
- Parcel number: 1G0258403501600000
Construction
Type & style
- Home type: SingleFamily
- Property subtype: Single Family Residence
Materials
- 3 Sides Masonry, Siding
- Foundation: Slab
- Roof: Composition
Condition
- Pre-Owned
- New construction: No
- Year built: 2006
Details
- Builder name: DR HORTON
Utilities & green energy
- Electric: GVEC
- Sewer: Schertz
- Water: Schertz, Water System
- Utilities for property: Cable Available
Community & neighborhood
Security
- Security features: Smoke Detector(s)
Community
- Community features: Playground, Jogging Trails, Bike Trails
Location
- Region: Schertz
- Subdivision: Belmont Park Unit #4
HOA & financial
HOA
- Has HOA: Yes
- HOA fee: $98 quarterly
- Association name: BELMONT PARK
Other
Other facts
- Listing terms: Conventional,FHA,VA Loan,Cash
Price history
| Date | Event | Price |
|---|---|---|
| 9/4/2025 | Sold | -- |
Source: | ||
| 8/21/2025 | Pending sale | $355,500$132/sqft |
Source: | ||
| 8/7/2025 | Contingent | $355,500$132/sqft |
Source: | ||
| 8/6/2025 | Listing removed | $2,450$1/sqft |
Source: Zillow Rentals | ||
| 7/31/2025 | Price change | $2,450-5.8%$1/sqft |
Source: Zillow Rentals | ||
Public tax history
| Year | Property taxes | Tax assessment |
|---|---|---|
| 2025 | -- | $380,453 +10.9% |
| 2024 | $4,171 | $342,960 +2% |
| 2023 | -- | $336,092 +10% |
Find assessor info on the county website
Neighborhood: 78108
Nearby schools
GreatSchools rating
- 7/10John A Sippel Elementary SchoolGrades: PK-4Distance: 0.2 mi
- 6/10Dobie J High SchoolGrades: 7-8Distance: 1.2 mi
- 6/10Byron P Steele Ii High SchoolGrades: 9-12Distance: 3 mi
Schools provided by the listing agent
- Elementary: John A Sippel
- Middle: Corbett
- High: Steele
- District: Schertz-Cibolo-Universal City Isd
Source: LERA MLS. This data may not be complete. We recommend contacting the local school district to confirm school assignments for this home.
Get a cash offer in 3 minutes
Find out how much your home could sell for in as little as 3 minutes with a no-obligation cash offer.
Estimated market value
$342,200
Get a cash offer in 3 minutes
Find out how much your home could sell for in as little as 3 minutes with a no-obligation cash offer.
Estimated market value
$342,200

