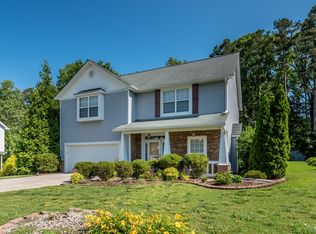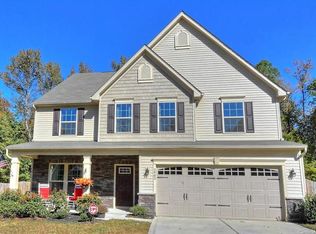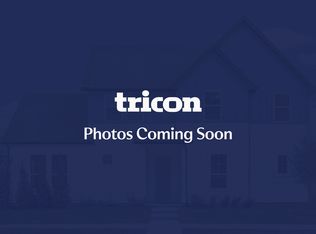BRAND NEW home in prime location convenient to shopping, restaurants, entertainment and more. Wonderful, open floor plan with gorgeous hardwoods, crown moldings, and gas fireplace. The kitchen features bright white 42" cabinets, granite countertops and SS appliances. Master bedroom with tray ceilings and en suite bath that includes dual vanities, garden tub and open walk-in shower. Very spacious secondary bedrooms! Finished 2-car garage. Covered back patio with cozy wooded views.
This property is off market, which means it's not currently listed for sale or rent on Zillow. This may be different from what's available on other websites or public sources.


