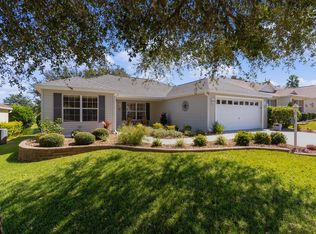It's a gorgeous 3-bedroom Emerald Floor plan home with a view! Unfurnished, long-term lease with all the fun amenities The Villages offers. "Smart Home" 3 bedrooms, 2 bathrooms, 1.5 car garage, and golf cart garage. Large Villa home just under 1600 square feet. It is a private lot with no neighbors in your backyard; the view is Hogeye Preserve, a walking/biking trail, mature live oak trees, and a view of #3 on Lowlands Golf Course. If you love to cook, this kitchen will be your dream: a gas range, ample pantry space, and an extended kitchen counter with stools. Nova water filter system with filter changed annually. Storage in the attic for boxes! This home also features a large birdcage lanai for outdoor dining and entertaining. Waterlilly Recreation Center, Edna's On The Green, and Bridge to Brownwood are just around the corner! In the Fenney area, Publix, shops, and restaurants at Magnolia Plaza are now open. Monthly rent includes water, sewer, trash, lawn care, and amenity fees. Tenant is responsible for gas, electric, cable, internet, phone, and renter's insurance. Small dogs are ok with pet security deposit.
House for rent
$2,100/mo
2818 Feulner Pl, The Villages, FL 32163
3beds
1,564sqft
Price may not include required fees and charges.
Singlefamily
Available now
Small dogs OK
Central air
In kitchen laundry
1 Attached garage space parking
Central
What's special
Large birdcage lanaiAmple pantry spaceGas rangeMature live oak treesNova water filter systemAttic for boxesHogeye preserve
- 25 days
- on Zillow |
- -- |
- -- |
Travel times
Looking to buy when your lease ends?
Consider a first-time homebuyer savings account designed to grow your down payment with up to a 6% match & 4.15% APY.
Facts & features
Interior
Bedrooms & bathrooms
- Bedrooms: 3
- Bathrooms: 2
- Full bathrooms: 2
Heating
- Central
Cooling
- Central Air
Appliances
- Included: Dishwasher, Disposal, Dryer, Microwave, Range, Refrigerator, Washer
- Laundry: In Kitchen, In Unit, Inside, Laundry Closet
Features
- Kitchen/Family Room Combo, Open Floorplan, Primary Bedroom Main Floor, Split Bedroom, Vaulted Ceiling(s), Walk-In Closet(s)
- Flooring: Carpet
Interior area
- Total interior livable area: 1,564 sqft
Property
Parking
- Total spaces: 1
- Parking features: Attached, Covered
- Has attached garage: Yes
- Details: Contact manager
Features
- Stories: 1
- Exterior features: Blinds, Cable not included in rent, Dog Park, Electricity not included in rent, Enclosed, Fitness Center, Garage Door Opener, Garbage included in rent, Gas not included in rent, Golf, Golf Cart Garage, Grounds Care included in rent, Heating system: Central, Ice Maker, In Kitchen, Inside, Internet not included in rent, Kitchen/Family Room Combo, Laundry Closet, Laundry included in rent, Lawn Care included in rent, Open Floorplan, Park, Patio, Pet Park, Playground, Pool, Porch, Primary Bedroom Main Floor, Recreational included in rent, Restaurant, Sewage included in rent, Sidewalks, Special Community Restrictions, Split Bedroom, Tankless Water Heater, Taxes included in rent, Telephone not included in rent, Tennis Court(s), Vaulted Ceiling(s), Walk-In Closet(s), Water included in rent, Window Treatments
Details
- Parcel number: G20A009
Construction
Type & style
- Home type: SingleFamily
- Property subtype: SingleFamily
Condition
- Year built: 2020
Utilities & green energy
- Utilities for property: Garbage, Sewage, Water
Community & HOA
Community
- Features: Fitness Center, Playground, Tennis Court(s)
- Senior community: Yes
HOA
- Amenities included: Fitness Center, Tennis Court(s)
Location
- Region: The Villages
Financial & listing details
- Lease term: 12 Months
Price history
| Date | Event | Price |
|---|---|---|
| 8/11/2025 | Price change | $2,100-6.7%$1/sqft |
Source: Stellar MLS #G5099226 | ||
| 7/21/2025 | Listed for rent | $2,250+12.5%$1/sqft |
Source: Stellar MLS #G5099226 | ||
| 3/29/2024 | Listing removed | -- |
Source: Stellar MLS #G5079461 | ||
| 3/23/2024 | Price change | $2,000-4.8%$1/sqft |
Source: Stellar MLS #G5079461 | ||
| 3/18/2024 | Price change | $2,100-4.5%$1/sqft |
Source: Stellar MLS #G5079461 | ||
![[object Object]](https://photos.zillowstatic.com/fp/e0cfd13be966879e2d9b585e2572d475-p_i.jpg)
