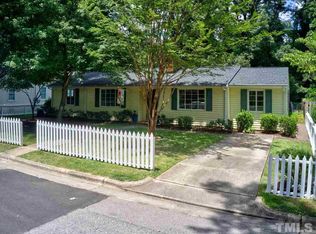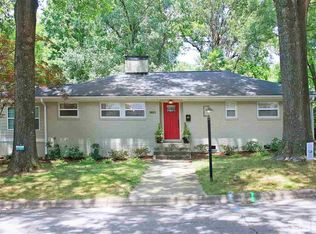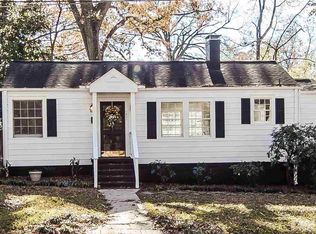Contingent taking backup offers. Gutted from the floor joist to the roof in 2014 this is a custom home in every way. Custom cabinetry from Georgia throughout is benchmade with high end hardware. Circa lighting, Calcutta Gold marble kitchen, high end appliances, huge master/WIC large as a bedroom plus marble bath. Open floorplan with custom bookshelves, 2 fireplaces, sunroom, custom shades, unreal! Landscape plan conveys. All systems under 4 years old!
This property is off market, which means it's not currently listed for sale or rent on Zillow. This may be different from what's available on other websites or public sources.


