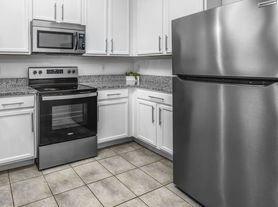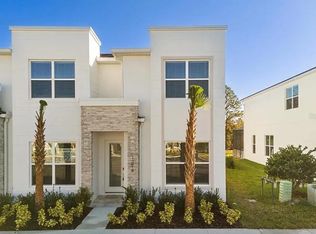Cable TV, Grounds Care, Internet, Taxes, Trash Collection, furniture with laundry are all included! Discover a beautiful two-story 4-bedroom, 2.5-bathroom FULLY FURNISHED home with a captivating POOL in the desirable Westside Tuscany community. It's in a super convenient spot just minutes away from Disney Parks, Sunset Walk, and Margaritaville, golf courses, restaurants, parks and more. The living area opens up to a screened-in pool facing the west, and you also get a cool cabana bath and peaceful forest views. Upstairs, there's a big main bedroom with its own bathroom that has a large tub, separate shower, and two sinks. Three more bedrooms share another bathroom on the second floor. Feel free to utilize the brand-new washer and dryer, as well as the updated garage door switches, pool heater, and pool cartridge filters. Additionally, the AC unit filters have been replaced for optimal performance. The community takes care of the yard, basic cable, and internet, so you're all set there.
House for rent
$3,300/mo
Fees may apply
2818 Roccella Ct, Kissimmee, FL 34747
4beds
2,140sqft
Price may not include required fees and charges. Learn more|
Singlefamily
Available now
Central air
In unit laundry
2 Attached garage spaces parking
Central
What's special
Pool heaterCaptivating poolCool cabana bathPeaceful forest viewsBrand-new washer and dryerPool cartridge filters
- 10 days |
- -- |
- -- |
Zillow last checked: 8 hours ago
Listing updated: February 05, 2026 at 09:57am
Travel times
Looking to buy when your lease ends?
Consider a first-time homebuyer savings account designed to grow your down payment with up to a 6% match & a competitive APY.
Facts & features
Interior
Bedrooms & bathrooms
- Bedrooms: 4
- Bathrooms: 3
- Full bathrooms: 2
- 1/2 bathrooms: 1
Heating
- Central
Cooling
- Central Air
Appliances
- Included: Dishwasher, Dryer, Microwave, Oven, Refrigerator, Stove, Washer
- Laundry: In Unit, Inside
Features
- Eat-in Kitchen, Individual Climate Control, Kitchen/Family Room Combo, Living Room/Dining Room Combo, Open Floorplan, PrimaryBedroom Upstairs, Thermostat, Walk-In Closet(s)
- Furnished: Yes
Interior area
- Total interior livable area: 2,140 sqft
Video & virtual tour
Property
Parking
- Total spaces: 2
- Parking features: Attached, Covered
- Has attached garage: Yes
- Details: Contact manager
Features
- Stories: 2
- Exterior features: Cable included in rent, Eat-in Kitchen, Garbage included in rent, Grounds Care included in rent, Heating system: Central, Hoa, In Ground, Inside, Internet included in rent, Kitchen/Family Room Combo, Laundry included in rent, Living Room/Dining Room Combo, Management included in rent, Open Floorplan, PrimaryBedroom Upstairs, Taxes included in rent, Thermostat, Walk-In Closet(s)
- Has private pool: Yes
- Pool features: In Ground, Pool
Details
- Parcel number: 062527545900010260
Construction
Type & style
- Home type: SingleFamily
- Property subtype: SingleFamily
Condition
- Year built: 2008
Utilities & green energy
- Utilities for property: Cable, Garbage, Internet
Community & HOA
HOA
- Amenities included: Pool
Location
- Region: Kissimmee
Financial & listing details
- Lease term: Contact For Details
Price history
| Date | Event | Price |
|---|---|---|
| 1/28/2026 | Listed for rent | $3,300+10.4%$2/sqft |
Source: Stellar MLS #S5142633 Report a problem | ||
| 9/22/2025 | Listing removed | $505,000$236/sqft |
Source: | ||
| 9/4/2025 | Price change | $505,000-1.9%$236/sqft |
Source: | ||
| 7/11/2025 | Price change | $515,000-1.9%$241/sqft |
Source: | ||
| 6/5/2025 | Price change | $525,000-1.9%$245/sqft |
Source: | ||
Neighborhood: 34747
Nearby schools
GreatSchools rating
- 5/10Westside K-8 SchoolGrades: PK-8Distance: 0.8 mi
- 5/10Celebration High SchoolGrades: 9-12Distance: 5.4 mi

