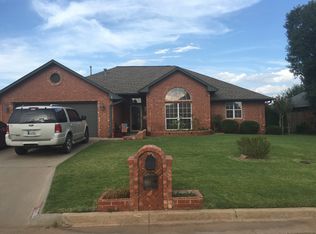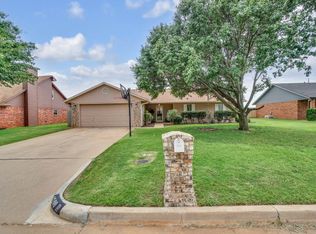Nice 3 bedroom 2 bath home on Terrace Way. Living room has a wood burning fire place with gas starter. Master bath has been mostly updated with exception of vanity tops. Split bedroom plan, two full baths, all closets are walk in. All black kitchen appliances to stay to include the refrigerator, dishwasher & electric cook stove. Seller will leave the washer/dryer! Home has a breakfast nook, snack bar & formal dining room. Great covered patio on east side of home, nice sidewalks in backyard, like new 10 x 30 storage /workshop in backyard. Central H/A unit is about 3 years old, home has all new plumbing, sprinkler system, guttering, large shade tree in front yard. Most rooms have ceiling fans.
This property is off market, which means it's not currently listed for sale or rent on Zillow. This may be different from what's available on other websites or public sources.

