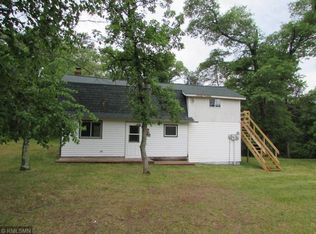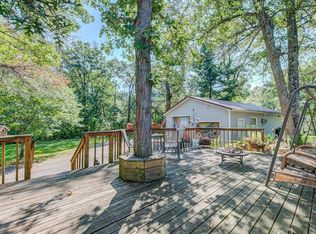Nature abounds! Enjoy 2BR/1BA one level living, surrounded by hundreds of acres of public land. Great for hunting, horse trails, and all types of recreation. New 2BR septic will be installed. Beautiful sun room addition w/ log beams. Newer 24x24 garage & well pump. Steel roof- 2 storage sheds, fenced garden & backyard, 3 season porch, hdwd floor, new refrigerator & just updated underground power & phone lines. See supplements.
This property is off market, which means it's not currently listed for sale or rent on Zillow. This may be different from what's available on other websites or public sources.


