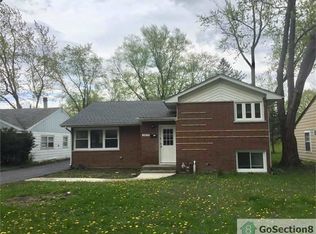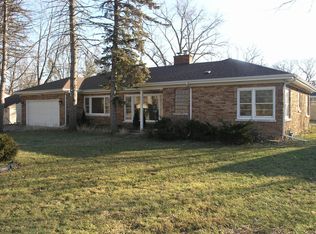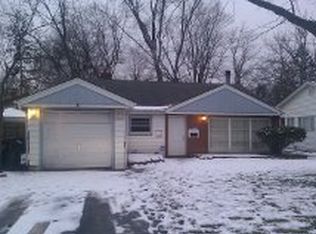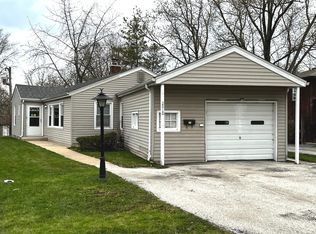Closed
$178,500
2819 173rd St, Hazel Crest, IL 60429
3beds
1,171sqft
Single Family Residence
Built in 1955
10,640 Square Feet Lot
$188,800 Zestimate®
$152/sqft
$2,361 Estimated rent
Home value
$188,800
$168,000 - $211,000
$2,361/mo
Zestimate® history
Loading...
Owner options
Explore your selling options
What's special
Welcome to this charming 3-bedroom, 1-bathroom ranch-style home in the desirable Potawatomi Hills subdivision of Hazel Crest. Recently updated, this residence offers modern comfort and style throughout. Step inside to discover a newly renovated kitchen, complete with sleek countertops, contemporary cabinetry, and brand-new appliances. Adjacent, the freshly updated bathroom features elegant fixtures and a clean, crisp design. This home boasts a spacious layout with three well-appointed bedrooms, each offering ample closet space and natural light. The living areas are bright and inviting, perfect for both relaxing and entertaining guests. Outside, enjoy the convenience of a 1-car attached garage and a generously sized backyard, ideal for outdoor activities and gatherings. The neighborhood of Potawatomi Hills is known for its peaceful atmosphere and community spirit, making it a wonderful place to call home. Conveniently located near schools, parks, and shopping, this property offers both comfort and convenience. Don't miss the opportunity to make this beautifully updated house your new home sweet home.
Zillow last checked: 8 hours ago
Listing updated: September 13, 2024 at 04:54pm
Listing courtesy of:
Grant Alexander 773-553-0287,
Alexander & Associates Realty Group
Bought with:
Nancy Gudino
Nancy & Associates Realty
Source: MRED as distributed by MLS GRID,MLS#: 12117103
Facts & features
Interior
Bedrooms & bathrooms
- Bedrooms: 3
- Bathrooms: 1
- Full bathrooms: 1
Primary bedroom
- Level: Main
- Area: 130 Square Feet
- Dimensions: 10X13
Bedroom 2
- Level: Main
- Area: 110 Square Feet
- Dimensions: 10X11
Bedroom 3
- Level: Main
- Area: 88 Square Feet
- Dimensions: 8X11
Dining room
- Level: Main
- Dimensions: COMBO
Kitchen
- Level: Main
- Area: 91 Square Feet
- Dimensions: 7X13
Laundry
- Level: Main
- Area: 88 Square Feet
- Dimensions: 8X11
Living room
- Level: Main
- Area: 297 Square Feet
- Dimensions: 27X11
Heating
- Natural Gas
Cooling
- None
Features
- Basement: None
Interior area
- Total structure area: 0
- Total interior livable area: 1,171 sqft
Property
Parking
- Total spaces: 1
- Parking features: Garage Door Opener, On Site, Attached, Garage
- Attached garage spaces: 1
- Has uncovered spaces: Yes
Accessibility
- Accessibility features: No Disability Access
Features
- Stories: 1
Lot
- Size: 10,640 sqft
Details
- Parcel number: 28253230410000
- Special conditions: None
Construction
Type & style
- Home type: SingleFamily
- Architectural style: Ranch
- Property subtype: Single Family Residence
Materials
- Aluminum Siding
Condition
- New construction: No
- Year built: 1955
- Major remodel year: 2024
Utilities & green energy
- Sewer: Public Sewer
- Water: Lake Michigan
Community & neighborhood
Location
- Region: Hazel Crest
Other
Other facts
- Listing terms: Conventional
- Ownership: Fee Simple
Price history
| Date | Event | Price |
|---|---|---|
| 9/13/2024 | Sold | $178,500-6%$152/sqft |
Source: | ||
| 8/20/2024 | Pending sale | $189,900$162/sqft |
Source: | ||
| 7/25/2024 | Contingent | $189,900$162/sqft |
Source: | ||
| 7/22/2024 | Listed for sale | $189,900+386.9%$162/sqft |
Source: | ||
| 5/26/2020 | Listing removed | $1,850$2/sqft |
Source: Go Section8 | ||
Public tax history
| Year | Property taxes | Tax assessment |
|---|---|---|
| 2023 | $4,961 +27.3% | $13,000 +48.9% |
| 2022 | $3,898 +2% | $8,730 |
| 2021 | $3,821 +1.1% | $8,730 |
Find assessor info on the county website
Neighborhood: 60429
Nearby schools
GreatSchools rating
- 3/10Mae Jemison SchoolGrades: PK-5Distance: 0.9 mi
- 3/10Prairie-Hills Junior High SchoolGrades: 6-8Distance: 1.2 mi
- 3/10Hillcrest High SchoolGrades: 9-12Distance: 1.3 mi
Schools provided by the listing agent
- Elementary: Mae Jemison School
- Middle: Prairie-Hills Junior High School
- District: 144
Source: MRED as distributed by MLS GRID. This data may not be complete. We recommend contacting the local school district to confirm school assignments for this home.

Get pre-qualified for a loan
At Zillow Home Loans, we can pre-qualify you in as little as 5 minutes with no impact to your credit score.An equal housing lender. NMLS #10287.
Sell for more on Zillow
Get a free Zillow Showcase℠ listing and you could sell for .
$188,800
2% more+ $3,776
With Zillow Showcase(estimated)
$192,576


