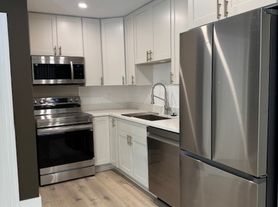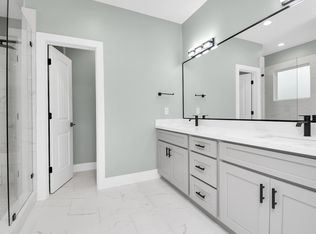Location, Location, Location! Perfectly situated between Midtown and Montrose in a charming GATED community, this property offers unbeatable access to the best of city living. Enjoy a quick commute to work or stroll to nearby restaurants, coffee shops, bars, music venues, and some of Houston's hottest shopping spots. Inside, the home features a seamless open layout connecting the living, dining, breakfast, and kitchen areas complete with wood floors that make everyday living and entertaining a breeze. Each of the three bedrooms comes with its own private bathroom for ultimate comfort and privacy. The spacious primary suite offers room for a sitting or home office area, a generous walk-in closet with built-ins, and a luxurious bath with dual sinks, soaking tub, and separate shower. Additional highlights include a two-car attached garage and abundant storage throughout the home!
Copyright notice - Data provided by HAR.com 2022 - All information provided should be independently verified.
Townhouse for rent
$2,800/mo
2819 Albany St, Houston, TX 77006
3beds
2,596sqft
Price may not include required fees and charges.
Townhouse
Available now
-- Pets
Electric, ceiling fan
Electric dryer hookup laundry
2 Attached garage spaces parking
Natural gas, fireplace
What's special
Charming gated communityWood floorsSoaking tubAbundant storageSeamless open layoutSpacious primary suiteSeparate shower
- 22 days
- on Zillow |
- -- |
- -- |
Travel times
Facts & features
Interior
Bedrooms & bathrooms
- Bedrooms: 3
- Bathrooms: 4
- Full bathrooms: 3
- 1/2 bathrooms: 1
Rooms
- Room types: Breakfast Nook, Family Room
Heating
- Natural Gas, Fireplace
Cooling
- Electric, Ceiling Fan
Appliances
- Included: Dishwasher, Disposal, Dryer, Microwave, Oven, Range, Refrigerator, Washer
- Laundry: Electric Dryer Hookup, Gas Dryer Hookup, In Unit, Washer Hookup
Features
- 1 Bedroom Down - Not Primary BR, 2 Bedrooms Up, Balcony, Ceiling Fan(s), En-Suite Bath, Formal Entry/Foyer, High Ceilings, Sitting Area, Walk In Closet, Walk-In Closet(s)
- Flooring: Carpet, Wood
- Has fireplace: Yes
Interior area
- Total interior livable area: 2,596 sqft
Property
Parking
- Total spaces: 2
- Parking features: Attached, Covered
- Has attached garage: Yes
- Details: Contact manager
Features
- Stories: 3
- Patio & porch: Patio
- Exterior features: 1 Bedroom Down - Not Primary BR, 2 Bedrooms Up, Architecture Style: Traditional, Attached, Balcony, Balcony/Terrace, Electric Dryer Hookup, En-Suite Bath, Entry, Flooring: Wood, Formal Dining, Formal Entry/Foyer, Garage Door Opener, Gas Dryer Hookup, Gas Log, Heating: Gas, High Ceilings, Living Area - 2nd Floor, Living/Dining Combo, Patio Lot, Sitting Area, Utility Room, Walk In Closet, Walk-In Closet(s), Washer Hookup, Window Coverings
Details
- Parcel number: 1223430010017
Construction
Type & style
- Home type: Townhouse
- Property subtype: Townhouse
Condition
- Year built: 2002
Community & HOA
Location
- Region: Houston
Financial & listing details
- Lease term: Long Term,12 Months
Price history
| Date | Event | Price |
|---|---|---|
| 9/11/2025 | Listed for rent | $2,800$1/sqft |
Source: | ||
| 10/19/2022 | Listing removed | -- |
Source: | ||
| 9/6/2022 | Pending sale | $400,000$154/sqft |
Source: | ||
| 8/24/2022 | Price change | $400,000-8%$154/sqft |
Source: | ||
| 7/22/2022 | Listed for sale | $435,000+28%$168/sqft |
Source: | ||

