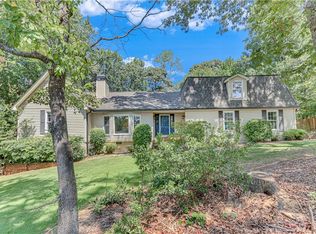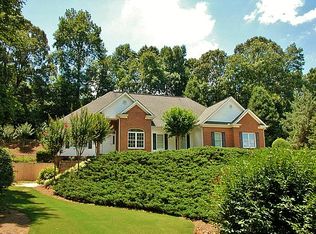Sold for $515,000 on 05/02/25
$515,000
2819 Andilon Way, Gainesville, GA 30507
4beds
3,228sqft
SingleFamily
Built in 1988
0.61 Acres Lot
$514,800 Zestimate®
$160/sqft
$3,368 Estimated rent
Home value
$514,800
$468,000 - $566,000
$3,368/mo
Zestimate® history
Loading...
Owner options
Explore your selling options
What's special
Amazing opportunity for a master on main traditional home with a beautiful pool, outdoor cabana, huge screened in porch & great private lot in a cul-de-sac. This spacious home has real hardwood floors throughout the main floor, open kitchen with island, tile backsplash & open view. The great room has a brick fireplace, vaulted ceiling & large 2nd family/media room on main floor. Upstairs are 2 large secondary bedrooms, full bath & two large closet rooms. This home is in great condition & move-in ready. Very convenient location close to shopping, restaurants and 985.
Facts & features
Interior
Bedrooms & bathrooms
- Bedrooms: 4
- Bathrooms: 5
- Full bathrooms: 3
- 1/2 bathrooms: 2
- Main level bathrooms: 4
- Main level bedrooms: 2
Heating
- Forced air, Electric
Cooling
- Central
Appliances
- Included: Dishwasher, Garbage disposal
- Laundry: Laundry Room
Features
- Walk-In Closet(s), Gas Logs, Entrance Foyer, Hardwood Floors, Carpet, Cable In Street, Pulldown Attic Stairs
- Flooring: Hardwood
- Basement: Partial, Walk-Out Access
- Attic: Pull Down Stairs
- Has fireplace: Yes
- Fireplace features: Gas Starter
Interior area
- Structure area source: Public Record
- Total interior livable area: 3,228 sqft
- Finished area below ground: 0
Property
Parking
- Total spaces: 2
- Parking features: Garage - Attached
- Details: Kitchen Level Entry, Auto Garage Door
Features
- Patio & porch: Porch, Screened
- Exterior features: Other
- Pool features: Pool House, In Ground
Lot
- Size: 0.61 Acres
- Features: Level, Cul-de-Sac, Private Backyard
Details
- Additional structures: Gazebo, Pool House, Garage(s), Outbuilding
- Parcel number: 15030D000049
Construction
Type & style
- Home type: SingleFamily
- Architectural style: Ranch, Traditional
Materials
- Frame
- Foundation: Crawl/Raised
- Roof: Composition
Condition
- New Construction
- Year built: 1988
Utilities & green energy
- Sewer: Septic Tank
- Water: Public Water
Community & neighborhood
Location
- Region: Gainesville
HOA & financial
HOA
- Has HOA: Yes
- HOA fee: $5 monthly
- Amenities included: Neighborhood Association, Street Lights, Walk To Shopping
- Services included: Pest Control
Other
Other facts
- Sewer: Septic Tank
- NewConstructionYN: true
- Appliances: Dishwasher, Disposal
- FireplaceYN: true
- Heating: Electric, Zoned, Central
- ArchitecturalStyle: Ranch, Traditional
- GarageYN: true
- HeatingYN: true
- CoolingYN: true
- Flooring: Hardwood
- FireplacesTotal: 1
- ExteriorFeatures: Gazebo, Fenced Yard, Porch, Out Building, Screen Porch, Pool House, Pool-in Ground
- Basement: Partial, Walk-Out Access
- PropertyCondition: New Construction
- ConstructionMaterials: See Remarks
- Roof: Composition
- LotFeatures: Level, Cul-de-Sac, Private Backyard
- AssociationFeeIncludes: Pest Control
- MainLevelBathrooms: 4
- PoolFeatures: Pool House, In Ground
- OtherStructures: Gazebo, Pool House, Garage(s), Outbuilding
- Cooling: Central Air, Zoned, Ceiling Fan(s)
- PatioAndPorchFeatures: Porch, Screened
- InteriorFeatures: Walk-In Closet(s), Gas Logs, Entrance Foyer, Hardwood Floors, Carpet, Cable In Street, Pulldown Attic Stairs
- LaundryFeatures: Laundry Room
- ParkingFeatures: Garage, Kitchen Level, Auto Garage Door
- StructureType: House
- FireplaceFeatures: Gas Starter
- BelowGradeFinishedArea: 0
- Attic: Pull Down Stairs
- AssociationAmenities: Neighborhood Association, Street Lights, Walk To Shopping
- BuildingAreaSource: Public Record
- CommunityFeatures: Street Lights
- FarmLandAreaSource: Public Record
- LivingAreaSource: Public Record
- LotDimensionsSource: Public Records
- OtherParking: Kitchen Level Entry, Auto Garage Door
- WaterSource: Public Water
- MainLevelBedrooms: 2
- BeastPropertySubType: Single Family Detached
Price history
| Date | Event | Price |
|---|---|---|
| 5/2/2025 | Sold | $515,000-1.3%$160/sqft |
Source: Public Record | ||
| 2/6/2025 | Price change | $522,000-1.9%$162/sqft |
Source: | ||
| 8/29/2024 | Listed for sale | $532,000+77.9%$165/sqft |
Source: | ||
| 7/22/2019 | Sold | $299,000-0.3%$93/sqft |
Source: | ||
| 6/6/2019 | Pending sale | $299,900$93/sqft |
Source: Engel & V�lkers Atlanta North Fulton #6561963 | ||
Public tax history
| Year | Property taxes | Tax assessment |
|---|---|---|
| 2024 | $4,387 -0.3% | $178,680 +3.3% |
| 2023 | $4,401 +25.1% | $173,000 +31.3% |
| 2022 | $3,518 -0.8% | $131,720 +5.2% |
Find assessor info on the county website
Neighborhood: 30507
Nearby schools
GreatSchools rating
- 3/10Chicopee Elementary SchoolGrades: PK-5Distance: 0.9 mi
- 6/10South Hall Middle SchoolGrades: 6-8Distance: 2 mi
- 5/10Johnson High SchoolGrades: 9-12Distance: 1.7 mi
Schools provided by the listing agent
- Elementary: Chicopee Woods
- Middle: South Hall
- High: Johnson
Source: The MLS. This data may not be complete. We recommend contacting the local school district to confirm school assignments for this home.
Get a cash offer in 3 minutes
Find out how much your home could sell for in as little as 3 minutes with a no-obligation cash offer.
Estimated market value
$514,800
Get a cash offer in 3 minutes
Find out how much your home could sell for in as little as 3 minutes with a no-obligation cash offer.
Estimated market value
$514,800

