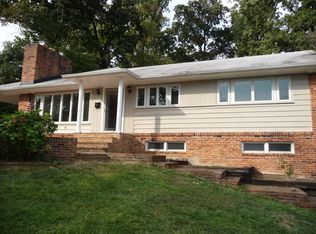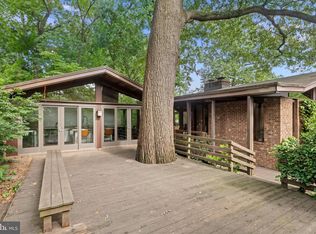Sold for $1,020,000 on 09/22/25
$1,020,000
2819 Lorcom Ln, Arlington, VA 22207
5beds
1,854sqft
Single Family Residence
Built in 1967
0.31 Acres Lot
$1,095,200 Zestimate®
$550/sqft
$4,539 Estimated rent
Home value
$1,095,200
$1.04M - $1.15M
$4,539/mo
Zestimate® history
Loading...
Owner options
Explore your selling options
What's special
Lovely Woodmont location with 1 traffic light to Spout Run/GW Parkway ensures multiples bridges to Washington and easy access to airport. This spacious 5-bedroom, 2 full and 1 half bathrooms residence is only a mile to multiple parks - including Windy Run, Fort CF Smith, and Lyon Village park offering playground, splash park, tennis and basketball courts. Daily errands are simple with nearby Lyon Village Shopping Center (an ice cream and a coffee shop, Italian Store, CVS Pharmacy, even a dry cleaner and burger joint). Only a mile to Clarendon neighborhood and corridor, with its metro, shops, restaurants, broad fitness offerings and entertainment. The home's mature landscaping ensure one is removed from the hustle and bustle of the world. The oversized foyer is flanked by a spacious living room and dining room atop luxury vinyl plank flooring. The kitchen exudes the home's original charm and is large enough for a table and storage. The main level provides a utility room with laundry and storage, as well as an updated half bathroom. The upper level presents hardwood flooring and 5 bedrooms with ample closets and 2 full bathrooms.
Zillow last checked: 8 hours ago
Listing updated: September 22, 2025 at 09:38am
Listed by:
Ruth Boyer O'Dea 703-338-2277,
TTR Sotheby's International Realty
Bought with:
Tamer Eid, 0225069302
DC Premier Real Estate, LLC
Source: Bright MLS,MLS#: VAAR2062260
Facts & features
Interior
Bedrooms & bathrooms
- Bedrooms: 5
- Bathrooms: 3
- Full bathrooms: 2
- 1/2 bathrooms: 1
- Main level bathrooms: 1
Bedroom 1
- Features: Flooring - Solid Hardwood
- Level: Upper
Bedroom 2
- Features: Flooring - Solid Hardwood
- Level: Upper
- Dimensions: 13 X 11
Bedroom 3
- Features: Flooring - Solid Hardwood
- Level: Upper
- Dimensions: 11 X 12
Bedroom 4
- Features: Flooring - Solid Hardwood
- Level: Upper
- Dimensions: 10 X 10
Bedroom 5
- Features: Flooring - Solid Hardwood
- Level: Upper
Dining room
- Features: Flooring - Luxury Vinyl Plank
- Level: Main
- Area: 156 Square Feet
- Dimensions: 13 X 12
Foyer
- Features: Flooring - Luxury Vinyl Plank
- Level: Main
Other
- Level: Upper
Other
- Level: Upper
Kitchen
- Features: Flooring - Luxury Vinyl Plank
- Level: Main
- Area: 187 Square Feet
- Dimensions: 17 X 11
Laundry
- Features: Flooring - Concrete
- Level: Main
Living room
- Features: Flooring - Luxury Vinyl Plank
- Level: Main
- Area: 240 Square Feet
- Dimensions: 20 X 12
Utility room
- Features: Flooring - Concrete
- Level: Main
Heating
- Forced Air, Natural Gas
Cooling
- Central Air, Electric
Appliances
- Included: Dishwasher, Dryer, Exhaust Fan, Ice Maker, Refrigerator, Cooktop, Washer, Gas Water Heater
- Laundry: Main Level, Laundry Room
Features
- Kitchen - Table Space, Dining Area, Floor Plan - Traditional, Bathroom - Walk-In Shower, Formal/Separate Dining Room, Eat-in Kitchen, Dry Wall
- Flooring: Hardwood, Luxury Vinyl, Wood
- Has basement: No
- Has fireplace: No
Interior area
- Total structure area: 1,854
- Total interior livable area: 1,854 sqft
- Finished area above ground: 1,854
- Finished area below ground: 0
Property
Parking
- Total spaces: 1
- Parking features: Garage Faces Front, Garage Faces Side, Asphalt, Attached
- Attached garage spaces: 1
- Has uncovered spaces: Yes
Accessibility
- Accessibility features: Accessible Entrance
Features
- Levels: Two
- Stories: 2
- Exterior features: Sidewalks
- Pool features: None
Lot
- Size: 0.31 Acres
Details
- Additional structures: Above Grade, Below Grade
- Parcel number: 04027004
- Zoning: R-8
- Special conditions: Standard
Construction
Type & style
- Home type: SingleFamily
- Architectural style: Colonial
- Property subtype: Single Family Residence
Materials
- Combination, Brick, Vinyl Siding
- Foundation: Slab
Condition
- Very Good
- New construction: No
- Year built: 1967
Utilities & green energy
- Sewer: Public Sewer
- Water: Public
Community & neighborhood
Location
- Region: Arlington
- Subdivision: Dover Balmoral Riverwood
Other
Other facts
- Listing agreement: Exclusive Agency
- Ownership: Fee Simple
Price history
| Date | Event | Price |
|---|---|---|
| 9/22/2025 | Sold | $1,020,000+2.1%$550/sqft |
Source: | ||
| 9/17/2025 | Pending sale | $999,000$539/sqft |
Source: | ||
| 8/27/2025 | Contingent | $999,000$539/sqft |
Source: | ||
| 8/22/2025 | Price change | $999,000-9.1%$539/sqft |
Source: | ||
| 8/12/2025 | Listed for sale | $1,099,000+37.4%$593/sqft |
Source: | ||
Public tax history
| Year | Property taxes | Tax assessment |
|---|---|---|
| 2025 | $10,648 +1.8% | $1,030,800 +1.8% |
| 2024 | $10,463 +1.7% | $1,012,900 +1.4% |
| 2023 | $10,285 +3.1% | $998,500 +3.1% |
Find assessor info on the county website
Neighborhood: Woodmont
Nearby schools
GreatSchools rating
- 9/10Taylor Elementary SchoolGrades: PK-5Distance: 1 mi
- 7/10Dorothy Hamm MiddleGrades: 6-8Distance: 0.8 mi
- 9/10Yorktown High SchoolGrades: 9-12Distance: 2.3 mi
Schools provided by the listing agent
- Elementary: Taylor
- Middle: Dorothy Hamm
- High: Yorktown
- District: Arlington County Public Schools
Source: Bright MLS. This data may not be complete. We recommend contacting the local school district to confirm school assignments for this home.
Get a cash offer in 3 minutes
Find out how much your home could sell for in as little as 3 minutes with a no-obligation cash offer.
Estimated market value
$1,095,200
Get a cash offer in 3 minutes
Find out how much your home could sell for in as little as 3 minutes with a no-obligation cash offer.
Estimated market value
$1,095,200

