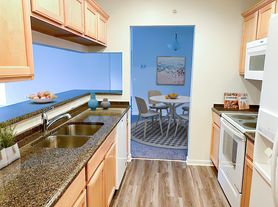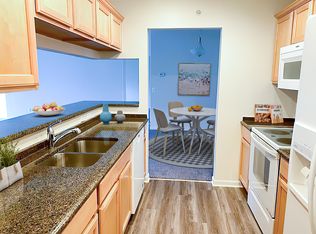Condo Now available for lease! This spacious and beautifully maintained 3-bedroom, 3.5-bath condo offers over 3,000 sq. ft. of finished living space including a 1,200 sq. ft. walkout lower level all with serene pond views and just steps from the water. Each bedroom is located on its own level with a private full bathroom, offering comfort and privacy for all. The main floor features a bright great room with cozy carpet, a gas fireplace, and soaring two-story ceilings. A large sunroom surrounded by windows overlooks the tranquil pond and connects to both the great room and the first-floor primary suite. The primary bedroom includes a walk-in closet and an updated bath with Corian counters, modern vanity, and step-in shower. The open-concept kitchen includes maple cabinetry, granite counters, stainless steel appliances, tile backsplash, pantry, and hardwood flooring. A stylish powder room rounds out the main level. Upstairs, you'll find a versatile loft with built-in shelving perfect for a home office along with a vaulted second bedroom and ensuite bath. The finished walkout lower level offers even more living space with a large recreation room, recessed lighting, laminate flooring, a third bedroom, full bath, and laundry room with great storage. Enjoy a private front courtyard with a deck, brick paver patio, and a covered walkway to the detached 2-car garage. Just a short stroll down the street leads to a scenic landing overlooking Morse Lake perfect for fishing, boating, or simply soaking in the beauty of nature. Lease Terms: 1-year minimum lease (long-term preferred) No pets preferred Non-smoker only Strong credit, employment, references, and background check required 1.5 months' security deposit required
Renter pays for gas, electricity and water.
No Smokers
No Pets
Good Credit / Good Income Required
Minimum of a 1 Year lease - Longer preferred
Apartment for rent
Accepts Zillow applications
$2,995/mo
2819 Monte Vis, Brighton, MI 48114
3beds
2,919sqft
Price may not include required fees and charges.
Apartment
Available now
No pets
Central air
In unit laundry
Detached parking
Forced air
What's special
Gas fireplaceTranquil pondVersatile loftRecreation roomEnsuite bathBright great roomFinished walkout lower level
- 8 days |
- -- |
- -- |
Travel times
Facts & features
Interior
Bedrooms & bathrooms
- Bedrooms: 3
- Bathrooms: 4
- Full bathrooms: 3
- 1/2 bathrooms: 1
Heating
- Forced Air
Cooling
- Central Air
Appliances
- Included: Dishwasher, Dryer, Freezer, Microwave, Oven, Refrigerator, Washer
- Laundry: In Unit
Features
- Walk In Closet
- Flooring: Carpet, Hardwood, Tile
Interior area
- Total interior livable area: 2,919 sqft
Property
Parking
- Parking features: Detached
- Details: Contact manager
Features
- Exterior features: Electricity not included in rent, Gas not included in rent, Heating system: Forced Air, Walk In Closet, Water not included in rent
Details
- Parcel number: 471113402031
Construction
Type & style
- Home type: Apartment
- Property subtype: Apartment
Building
Management
- Pets allowed: No
Community & HOA
Location
- Region: Brighton
Financial & listing details
- Lease term: 1 Year
Price history
| Date | Event | Price |
|---|---|---|
| 10/26/2025 | Listed for rent | $2,995+30.2%$1/sqft |
Source: Zillow Rentals | ||
| 4/28/2023 | Listing removed | -- |
Source: Realcomp II #20230008505 | ||
| 4/1/2023 | Price change | $2,300-4.2%$1/sqft |
Source: Realcomp II #20230008505 | ||
| 3/21/2023 | Price change | $2,400-4%$1/sqft |
Source: Zillow Rentals #20230008505 | ||
| 2/27/2023 | Listing removed | -- |
Source: | ||

