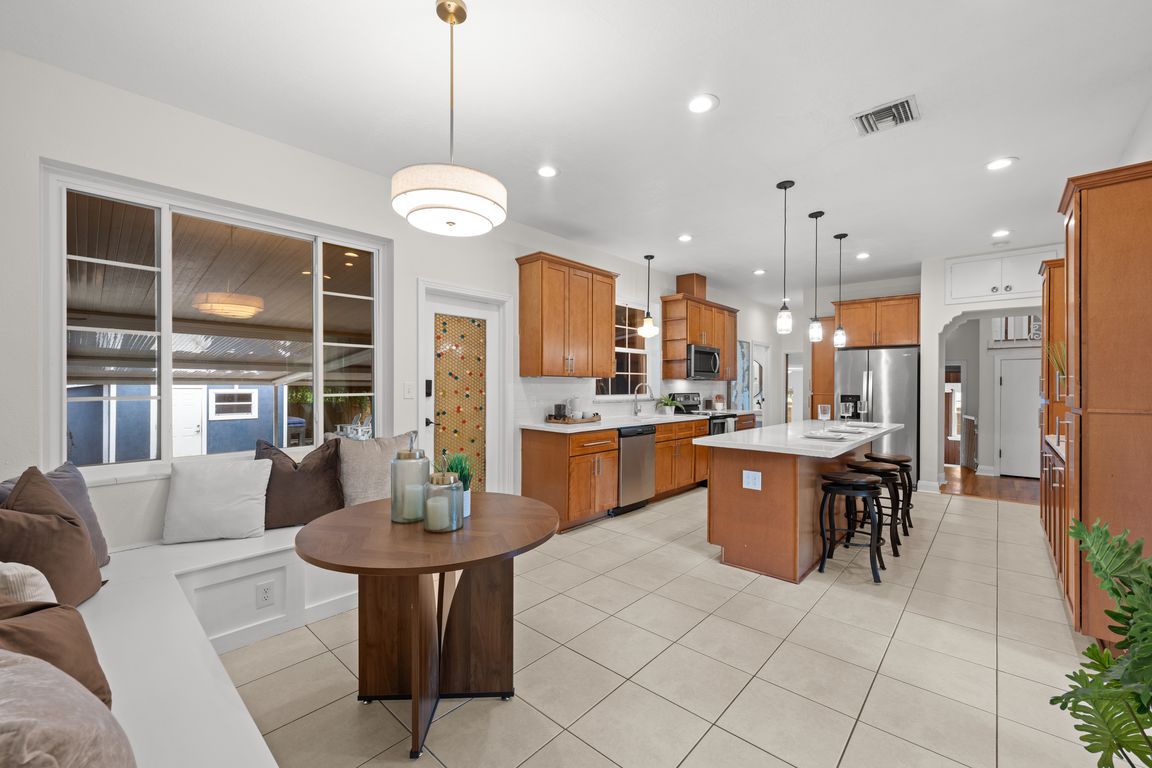
Pending
$749,900
7beds
3,757sqft
2819 N Central Ave, Tampa, FL 33602
7beds
3,757sqft
Single family residence
Built in 1953
0.29 Acres
Open parking
$200 price/sqft
What's special
In-law suiteOversized windowsPrivacy fenceVersatile basementOversized laundry roomExpansive seven-bedroom three-bath residenceExtensive storage
Under contract-accepting backup offers. PRICED TO SELL BELOW RECENT APPRAISED VALUE. Fresh Paint, New Flooring in Family room, New Appliances, Updated kitchen countertops, New Fixtures and Fans, and more. In the heart of historic Tampa Heights, this expansive seven-bedroom, three-bath residence sits on a desirable corner double lot, offers a rare ...
- 12 days |
- 1,424 |
- 74 |
Source: Stellar MLS,MLS#: TB8398566 Originating MLS: Suncoast Tampa
Originating MLS: Suncoast Tampa
Travel times
Family Room
Kitchen
Primary Bedroom
Zillow last checked: 7 hours ago
Listing updated: October 31, 2025 at 10:56am
Listing Provided by:
Paul DeSantis, PA 813-439-4816,
PREMIER SOTHEBYS INTL REALTY 813-217-5288,
Chris Curran 727-560-0638,
PREMIER SOTHEBYS INTL REALTY
Source: Stellar MLS,MLS#: TB8398566 Originating MLS: Suncoast Tampa
Originating MLS: Suncoast Tampa

Facts & features
Interior
Bedrooms & bathrooms
- Bedrooms: 7
- Bathrooms: 3
- Full bathrooms: 3
Rooms
- Room types: Family Room, Dining Room, Utility Room
Primary bedroom
- Features: Built-in Closet
- Level: First
- Area: 192 Square Feet
- Dimensions: 16x12
Other
- Features: Built-in Closet
- Level: Basement
- Area: 156 Square Feet
- Dimensions: 12x13
Other
- Features: Built-in Closet
- Level: Basement
- Area: 143 Square Feet
- Dimensions: 11x13
Bedroom 2
- Features: Built-in Closet
- Level: First
- Area: 112 Square Feet
- Dimensions: 8x14
Bedroom 3
- Features: Built-in Closet
- Level: Second
- Area: 225 Square Feet
- Dimensions: 15x15
Bedroom 4
- Features: Built-in Closet
- Level: Second
- Area: 195 Square Feet
- Dimensions: 15x13
Bedroom 5
- Features: Built-in Closet
- Level: Basement
- Area: 182 Square Feet
- Dimensions: 13x14
Dining room
- Level: First
- Area: 156 Square Feet
- Dimensions: 12x13
Family room
- Level: First
- Area: 416 Square Feet
- Dimensions: 16x26
Kitchen
- Level: First
- Area: 180 Square Feet
- Dimensions: 15x12
Living room
- Level: Basement
- Area: 224 Square Feet
- Dimensions: 14x16
Living room
- Level: First
- Area: 195 Square Feet
- Dimensions: 15x13
Workshop
- Level: First
- Area: 144 Square Feet
- Dimensions: 12x12
Heating
- Central, Electric
Cooling
- Central Air, Zoned
Appliances
- Included: Dishwasher, Dryer, Electric Water Heater, Microwave, Range, Refrigerator, Washer
- Laundry: Inside, Laundry Room
Features
- Built-in Features, Cathedral Ceiling(s), Ceiling Fan(s), Split Bedroom, Stone Counters, Thermostat
- Flooring: Carpet, Ceramic Tile, Hardwood
- Windows: Blinds, Rods
- Basement: Exterior Entry,Finished,Full,Interior Entry
- Has fireplace: No
Interior area
- Total structure area: 4,278
- Total interior livable area: 3,757 sqft
Video & virtual tour
Property
Parking
- Parking features: Converted Garage, Driveway
- Has uncovered spaces: Yes
Features
- Levels: Three Or More
- Stories: 3
- Patio & porch: Covered, Patio, Screened
- Exterior features: Lighting, Private Mailbox, Rain Gutters, Sidewalk, Storage
- Fencing: Fenced,Wood
Lot
- Size: 0.29 Acres
- Features: Corner Lot, City Lot, Landscaped, Level, Oversized Lot, Sidewalk
- Residential vegetation: Mature Landscaping, Trees/Landscaped
Details
- Additional structures: Shed(s), Storage, Workshop
- Parcel number: A1229184RA000000E0000.0
- Zoning: RS-50
- Special conditions: None
Construction
Type & style
- Home type: SingleFamily
- Architectural style: Florida
- Property subtype: Single Family Residence
Materials
- Block
- Foundation: Basement, Slab
- Roof: Shingle
Condition
- New construction: No
- Year built: 1953
Utilities & green energy
- Sewer: Public Sewer
- Water: Public
- Utilities for property: BB/HS Internet Available, Cable Connected, Electricity Connected, Public, Sewer Connected, Street Lights, Water Connected
Community & HOA
Community
- Security: Smoke Detector(s)
- Subdivision: ROBLES SUBDIVISION
HOA
- Has HOA: No
- Pet fee: $0 monthly
Location
- Region: Tampa
Financial & listing details
- Price per square foot: $200/sqft
- Tax assessed value: $426,831
- Annual tax amount: $1,157
- Date on market: 6/19/2025
- Listing terms: Cash,Conventional,VA Loan
- Ownership: Fee Simple
- Total actual rent: 0
- Electric utility on property: Yes
- Road surface type: Brick