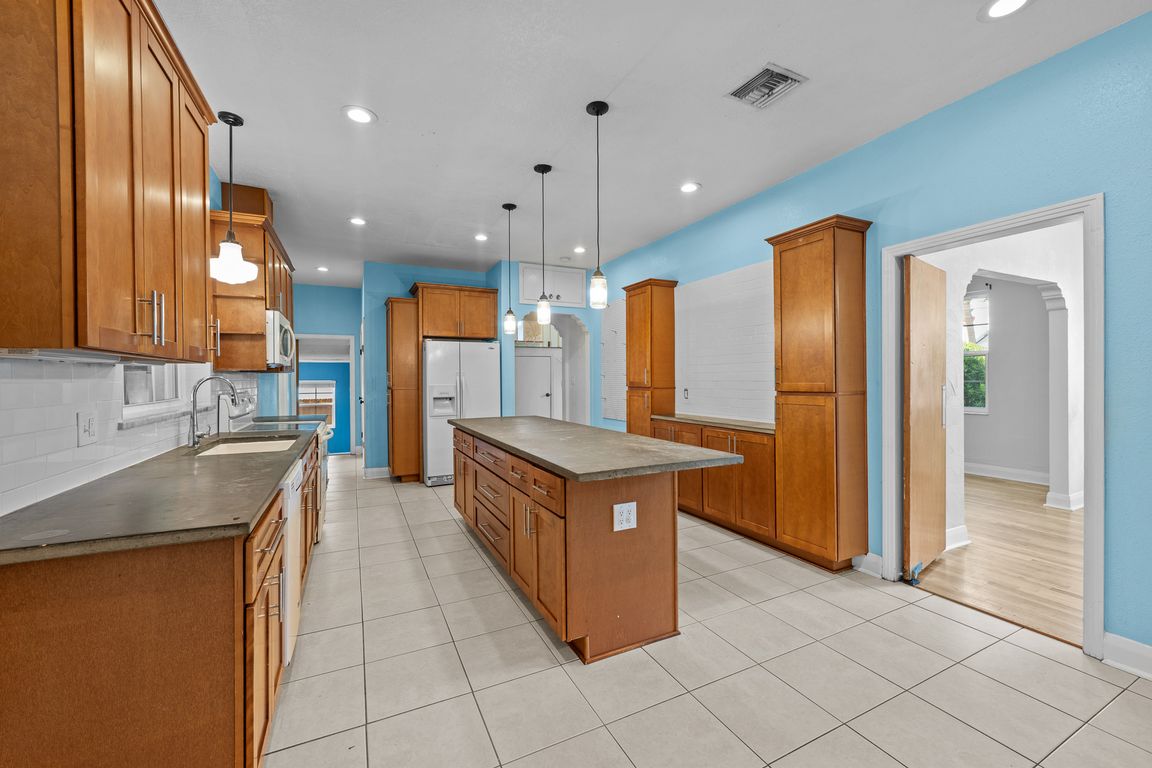
For salePrice cut: $50K (8/4)
$749,900
7beds
3,757sqft
2819 N Central Ave, Tampa, FL 33602
7beds
3,757sqft
Single family residence
Built in 1953
0.29 Acres
Open parking
$200 price/sqft
What's special
In-law suiteCentral islandOversized windowsPrivacy fenceVersatile basementOversized laundry roomExtensive storage
PRICED TO SELL BELOW RECENT APPRAISED VALUE. In the heart of historic Tampa Heights, this expansive seven-bedroom, three-bath residence sits on a desirable corner double lot, offers a rare 1,000-square-foot basement, coupled with a classic Florida appeal. The property exudes an authentic Old Florida charm, beginning with its welcoming paver front ...
- 57 days
- on Zillow |
- 2,449 |
- 104 |
Source: Stellar MLS,MLS#: TB8398566 Originating MLS: Suncoast Tampa
Originating MLS: Suncoast Tampa
Travel times
Kitchen
Family Room
Dining Room
Zillow last checked: 7 hours ago
Listing updated: August 04, 2025 at 10:26am
Listing Provided by:
Paul DeSantis, PA 813-439-4816,
PREMIER SOTHEBYS INTL REALTY 813-217-5288,
Chris Curran 727-560-0638,
PREMIER SOTHEBYS INTL REALTY
Source: Stellar MLS,MLS#: TB8398566 Originating MLS: Suncoast Tampa
Originating MLS: Suncoast Tampa

Facts & features
Interior
Bedrooms & bathrooms
- Bedrooms: 7
- Bathrooms: 3
- Full bathrooms: 3
Rooms
- Room types: Family Room, Dining Room, Utility Room
Primary bedroom
- Features: Built-in Closet
- Level: First
- Area: 192 Square Feet
- Dimensions: 16x12
Other
- Features: Built-in Closet
- Level: Basement
- Area: 156 Square Feet
- Dimensions: 12x13
Other
- Features: Built-in Closet
- Level: Basement
- Area: 143 Square Feet
- Dimensions: 11x13
Bedroom 2
- Features: Built-in Closet
- Level: First
- Area: 112 Square Feet
- Dimensions: 8x14
Bedroom 3
- Features: Built-in Closet
- Level: Second
- Area: 225 Square Feet
- Dimensions: 15x15
Bedroom 4
- Features: Built-in Closet
- Level: Second
- Area: 195 Square Feet
- Dimensions: 15x13
Bedroom 5
- Features: Built-in Closet
- Level: Basement
- Area: 182 Square Feet
- Dimensions: 13x14
Dining room
- Level: First
- Area: 156 Square Feet
- Dimensions: 12x13
Family room
- Level: First
- Area: 416 Square Feet
- Dimensions: 16x26
Kitchen
- Level: First
- Area: 180 Square Feet
- Dimensions: 15x12
Living room
- Level: Basement
- Area: 224 Square Feet
- Dimensions: 14x16
Living room
- Level: First
- Area: 195 Square Feet
- Dimensions: 15x13
Workshop
- Level: First
- Area: 144 Square Feet
- Dimensions: 12x12
Heating
- Central, Electric
Cooling
- Central Air, Zoned
Appliances
- Included: Dishwasher, Dryer, Electric Water Heater, Microwave, Range, Refrigerator, Washer
- Laundry: Inside, Laundry Room
Features
- Built-in Features, Cathedral Ceiling(s), Ceiling Fan(s), Split Bedroom, Stone Counters, Thermostat
- Flooring: Carpet, Ceramic Tile, Hardwood
- Windows: Blinds, Rods
- Basement: Exterior Entry,Finished,Full,Interior Entry
- Has fireplace: No
Interior area
- Total structure area: 4,278
- Total interior livable area: 3,757 sqft
Video & virtual tour
Property
Parking
- Parking features: Converted Garage, Driveway
- Has uncovered spaces: Yes
Features
- Levels: Three Or More
- Stories: 3
- Patio & porch: Covered, Patio, Screened
- Exterior features: Lighting, Private Mailbox, Rain Gutters, Sidewalk, Storage
- Fencing: Fenced,Wood
Lot
- Size: 0.29 Acres
- Features: Corner Lot, City Lot, Landscaped, Level, Oversized Lot, Sidewalk
- Residential vegetation: Mature Landscaping, Trees/Landscaped
Details
- Additional structures: Shed(s), Storage, Workshop
- Parcel number: A1229184RA000000E0000.0
- Zoning: RS-50
- Special conditions: None
Construction
Type & style
- Home type: SingleFamily
- Architectural style: Florida
- Property subtype: Single Family Residence
Materials
- Block
- Foundation: Basement, Slab
- Roof: Shingle
Condition
- New construction: No
- Year built: 1953
Utilities & green energy
- Sewer: Public Sewer
- Water: Public
- Utilities for property: BB/HS Internet Available, Cable Connected, Electricity Connected, Public, Sewer Connected, Street Lights, Water Connected
Community & HOA
Community
- Security: Smoke Detector(s)
- Subdivision: ROBLES SUBDIVISION
HOA
- Has HOA: No
- Pet fee: $0 monthly
Location
- Region: Tampa
Financial & listing details
- Price per square foot: $200/sqft
- Tax assessed value: $426,831
- Annual tax amount: $1,157
- Date on market: 6/19/2025
- Listing terms: Cash,Conventional,VA Loan
- Ownership: Fee Simple
- Total actual rent: 0
- Electric utility on property: Yes
- Road surface type: Brick