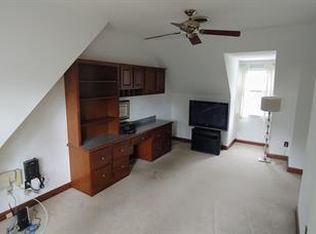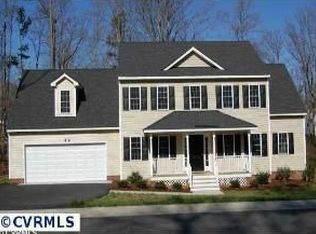Sold for $332,475 on 03/14/25
$332,475
2819 Quisenberry St, Midlothian, VA 23112
3beds
1,627sqft
Single Family Residence
Built in 1989
0.31 Acres Lot
$342,600 Zestimate®
$204/sqft
$2,193 Estimated rent
Home value
$342,600
$322,000 - $367,000
$2,193/mo
Zestimate® history
Loading...
Owner options
Explore your selling options
What's special
Discover refined living in this meticulously renovated Colonial residence, nestled in the prestigious Chesterfield County, Virginia. This distinguished three-bedroom, two-bath home harmoniously blends classical architecture with contemporary amenities, featuring an thoughtfully conceived open floor plan bathed in natural illumination.
Upon entry, an impressive foyer showcases premium hardwood flooring, leading to a stunning living room anchored by a dramatic floor-to-ceiling brick fireplace beneath soaring vaulted ceilings. The gourmet kitchen, appointed with elegant new countertops, offers a sophisticated bar area and an intimate breakfast nook. The strategic first-floor primary suite provides optimal convenience, while additional generously proportioned bedrooms and a versatile loft space ensure abundant room for both living and leisure.
Recent upgrades include premium vinyl windows, new carpeting, and fresh designer paint throughout. The home's exterior is equally impressive, featuring a expansive deck that overlooks a private, fully fenced yard—an ideal setting for both relaxation and entertainment. Practical amenities include a utility shed, durable vinyl siding, and newly installed roofing and HVAC systems.
This exceptional property is situated in a coveted neighborhood known for its exemplary schools, offering seamless access to premier shopping and entertainment destinations. The residence represents the perfect synthesis of comfort, style, and functionality in one of Virginia's most desirable locations.
Zillow last checked: 8 hours ago
Listing updated: March 14, 2025 at 01:18pm
Listed by:
Stephen Forgette 804-840-4034,
Hometown Realty
Bought with:
Bettye Reitmeier, 0225023118
Century 21 Colonial Realty
Source: CVRMLS,MLS#: 2503573 Originating MLS: Central Virginia Regional MLS
Originating MLS: Central Virginia Regional MLS
Facts & features
Interior
Bedrooms & bathrooms
- Bedrooms: 3
- Bathrooms: 2
- Full bathrooms: 2
Primary bedroom
- Description: 1st floor, hardwood, sliding door to deck
- Level: First
- Dimensions: 0 x 0
Bedroom 2
- Description: Spacious, new carpet, double closet.
- Level: Second
- Dimensions: 0 x 0
Bedroom 3
- Description: Spacious, new carpet
- Level: Second
- Dimensions: 0 x 0
Additional room
- Description: Eat in kitchen, bar, spacious
- Level: First
- Dimensions: 0 x 0
Foyer
- Description: Hardwood, oversized
- Level: First
- Dimensions: 0 x 0
Other
- Description: Tub & Shower
- Level: First
Other
- Description: Tub & Shower
- Level: Second
Kitchen
- Description: New stove, new dishwasher, spacious, bar
- Level: First
- Dimensions: 0 x 0
Laundry
- Description: Off kitchen, washer, and dryer
- Level: First
- Dimensions: 0 x 0
Living room
- Description: Huge, new carper, stone FP, vaulted ceiling
- Level: First
- Dimensions: 0 x 0
Heating
- Electric, Heat Pump
Cooling
- Central Air, Electric
Appliances
- Included: Dryer, Dishwasher, Electric Water Heater, Oven, Stove, Washer
- Laundry: Dryer Hookup
Features
- Balcony, Bedroom on Main Level, Breakfast Area, Ceiling Fan(s), Cathedral Ceiling(s), Eat-in Kitchen, Fireplace, Granite Counters, High Ceilings, Main Level Primary, Cable TV, Walk-In Closet(s)
- Flooring: Partially Carpeted, Wood
- Doors: Sliding Doors
- Basement: Crawl Space
- Attic: Access Only
- Number of fireplaces: 1
- Fireplace features: Gas, Masonry
Interior area
- Total interior livable area: 1,627 sqft
- Finished area above ground: 1,627
Property
Parking
- Parking features: Driveway, Paved
- Has uncovered spaces: Yes
Features
- Levels: Two
- Stories: 2
- Patio & porch: Deck
- Exterior features: Storage, Shed, Paved Driveway
- Pool features: None
- Fencing: Back Yard,Fenced
Lot
- Size: 0.31 Acres
- Features: Level
Details
- Additional structures: Shed(s)
- Parcel number: 740689923900000
- Zoning description: R7
Construction
Type & style
- Home type: SingleFamily
- Architectural style: Colonial,Two Story
- Property subtype: Single Family Residence
Materials
- Brick, Block, Drywall, Vinyl Siding
- Roof: Shingle
Condition
- Resale
- New construction: No
- Year built: 1989
Utilities & green energy
- Sewer: Public Sewer
- Water: Public
Community & neighborhood
Security
- Security features: Security System
Location
- Region: Midlothian
- Subdivision: Clarendon
Other
Other facts
- Ownership: Individuals
- Ownership type: Sole Proprietor
Price history
| Date | Event | Price |
|---|---|---|
| 3/14/2025 | Sold | $332,475-2.2%$204/sqft |
Source: | ||
| 2/17/2025 | Pending sale | $339,950$209/sqft |
Source: | ||
| 2/13/2025 | Listed for sale | $339,950+24182.1%$209/sqft |
Source: | ||
| 11/17/2022 | Listing removed | -- |
Source: Zillow Rental Manager | ||
| 10/27/2022 | Listed for rent | $1,800+12.5%$1/sqft |
Source: Zillow Rental Manager | ||
Public tax history
| Year | Property taxes | Tax assessment |
|---|---|---|
| 2025 | $2,734 +1.9% | $307,200 +3.1% |
| 2024 | $2,682 +12.4% | $298,000 +13.7% |
| 2023 | $2,386 +1.9% | $262,200 +3% |
Find assessor info on the county website
Neighborhood: 23112
Nearby schools
GreatSchools rating
- 4/10Evergreen ElementaryGrades: PK-5Distance: 1.4 mi
- 5/10Swift Creek Middle SchoolGrades: 6-8Distance: 2 mi
- 6/10Clover Hill High SchoolGrades: 9-12Distance: 1.6 mi
Schools provided by the listing agent
- Elementary: Evergreen
- Middle: Swift Creek
- High: Clover Hill
Source: CVRMLS. This data may not be complete. We recommend contacting the local school district to confirm school assignments for this home.
Get a cash offer in 3 minutes
Find out how much your home could sell for in as little as 3 minutes with a no-obligation cash offer.
Estimated market value
$342,600
Get a cash offer in 3 minutes
Find out how much your home could sell for in as little as 3 minutes with a no-obligation cash offer.
Estimated market value
$342,600

