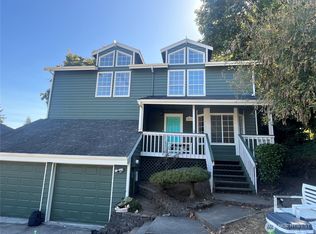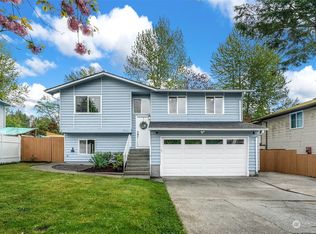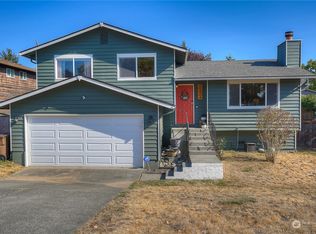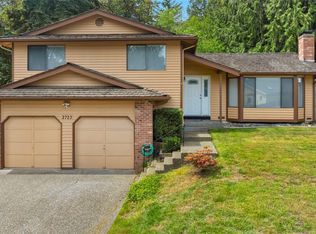Sold
Listed by:
Marianna N Mikshanskiy,
John L. Scott, Inc.,
Vitaliy V Mikshanskiy,
John L. Scott, Inc.
Bought with: COMPASS
$580,000
2819 SW 350th Place, Federal Way, WA 98023
3beds
1,710sqft
Single Family Residence
Built in 1987
7,239.67 Square Feet Lot
$578,800 Zestimate®
$339/sqft
$3,268 Estimated rent
Home value
$578,800
$538,000 - $625,000
$3,268/mo
Zestimate® history
Loading...
Owner options
Explore your selling options
What's special
Recently updated and move-in ready, home features a new roof, fresh interior and exterior paint, and a welcoming covered front porch. Main floor showcases new laminate flooring, vaulted ceilings, a cozy wood-burning fireplace, a bonus room, and a functional mudroom. Spacious kitchen includes white cabinets, tile backsplash, butcher block island, and modern pendant lighting. Upstairs, skylights fill the space with natural light. The garage offers loft storage and plenty of additional storage space. Bonus office with private exterior access is perfect for remote work/studio. Fully fenced private backyard with an outbuilding, firepit, basketball hoop, and swing set. Long extended driveway for great parking.
Zillow last checked: 8 hours ago
Listing updated: October 19, 2025 at 04:04am
Listed by:
Marianna N Mikshanskiy,
John L. Scott, Inc.,
Vitaliy V Mikshanskiy,
John L. Scott, Inc.
Bought with:
Anthony Ng, 22011647
COMPASS
Source: NWMLS,MLS#: 2402876
Facts & features
Interior
Bedrooms & bathrooms
- Bedrooms: 3
- Bathrooms: 3
- Full bathrooms: 2
- 1/2 bathrooms: 1
- Main level bathrooms: 1
Other
- Level: Main
Den office
- Level: Main
Dining room
- Level: Main
Entry hall
- Level: Main
Kitchen with eating space
- Level: Main
Living room
- Level: Main
Utility room
- Level: Main
Heating
- Fireplace, Forced Air, Natural Gas
Cooling
- None
Appliances
- Included: Dishwasher(s), Refrigerator(s), Stove(s)/Range(s), Water Heater: Gas, Water Heater Location: Garage
Features
- Bath Off Primary, Central Vacuum, Dining Room
- Flooring: Laminate, Carpet
- Number of fireplaces: 1
- Fireplace features: Wood Burning, Main Level: 1, Fireplace
Interior area
- Total structure area: 1,710
- Total interior livable area: 1,710 sqft
Property
Parking
- Total spaces: 2
- Parking features: Driveway, Attached Garage
- Attached garage spaces: 2
Features
- Levels: Two
- Stories: 2
- Entry location: Main
- Patio & porch: Bath Off Primary, Built-In Vacuum, Dining Room, Fireplace, Water Heater
Lot
- Size: 7,239 sqft
- Features: Cul-De-Sac, Dead End Street, Fenced-Fully, Outbuildings, Patio
- Topography: Level,Partial Slope
Details
- Parcel number: 3518000130
- Zoning description: Jurisdiction: City
- Special conditions: Standard
Construction
Type & style
- Home type: SingleFamily
- Property subtype: Single Family Residence
Materials
- Wood Siding, Wood Products
- Foundation: Poured Concrete
- Roof: Composition
Condition
- Good
- Year built: 1987
- Major remodel year: 1987
Utilities & green energy
- Electric: Company: PSE
- Sewer: Sewer Connected, Company: Lakehaven
- Water: Public, Company: Lakehaven
Community & neighborhood
Location
- Region: Federal Way
- Subdivision: Federal Way
Other
Other facts
- Listing terms: Cash Out,Conventional,FHA,VA Loan
- Cumulative days on market: 48 days
Price history
| Date | Event | Price |
|---|---|---|
| 9/18/2025 | Sold | $580,000-3.3%$339/sqft |
Source: | ||
| 8/21/2025 | Pending sale | $599,950$351/sqft |
Source: | ||
| 7/30/2025 | Price change | $599,950-2.4%$351/sqft |
Source: | ||
| 7/4/2025 | Listed for sale | $614,950+151%$360/sqft |
Source: | ||
| 2/18/2005 | Sold | $245,000+80.9%$143/sqft |
Source: | ||
Public tax history
| Year | Property taxes | Tax assessment |
|---|---|---|
| 2024 | $5,355 +0.5% | $534,000 +10.3% |
| 2023 | $5,326 +2.6% | $484,000 -8% |
| 2022 | $5,191 +8.1% | $526,000 +24.6% |
Find assessor info on the county website
Neighborhood: Northeast Tacoma
Nearby schools
GreatSchools rating
- 4/10Sherwood Forest Elementary SchoolGrades: PK-5Distance: 1 mi
- 4/10Illahee Middle SchoolGrades: 5-8Distance: 1.7 mi
- 3/10Todd Beamer High SchoolGrades: 9-12Distance: 2.6 mi

Get pre-qualified for a loan
At Zillow Home Loans, we can pre-qualify you in as little as 5 minutes with no impact to your credit score.An equal housing lender. NMLS #10287.
Sell for more on Zillow
Get a free Zillow Showcase℠ listing and you could sell for .
$578,800
2% more+ $11,576
With Zillow Showcase(estimated)
$590,376


