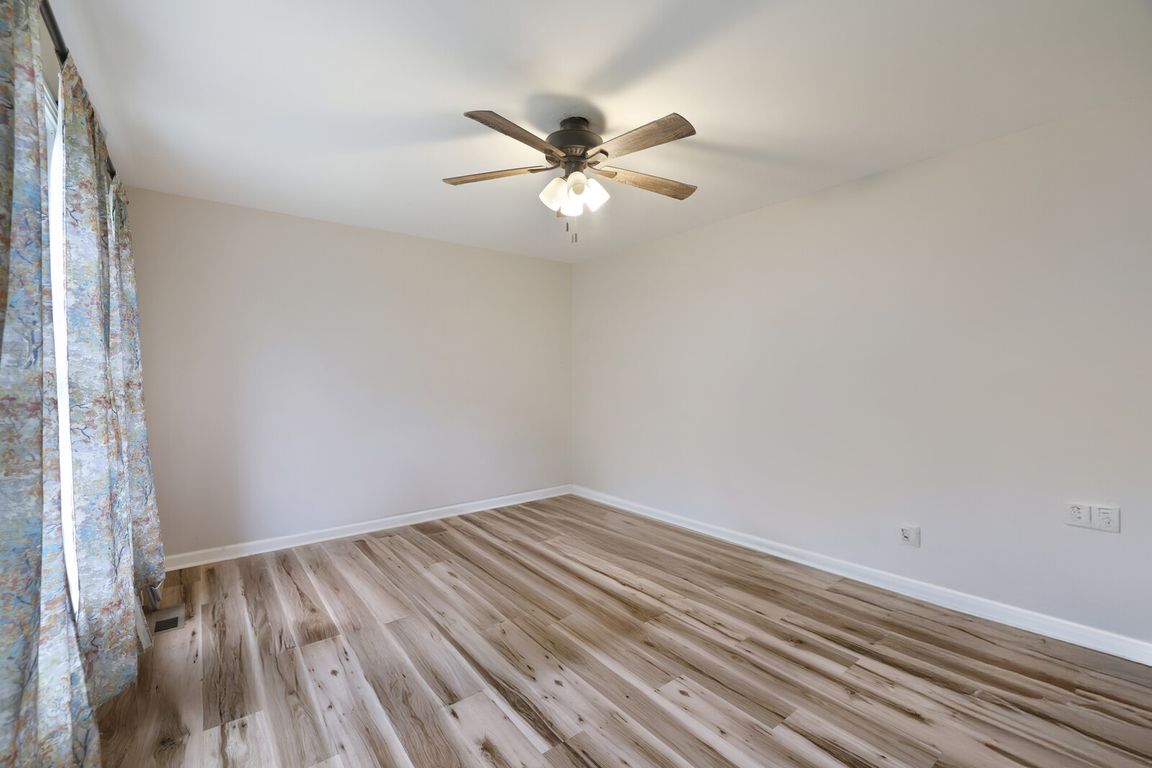
Active
$225,000
3beds
1,100sqft
2819 Sparrow Dr, Clarksville, TN 37040
3beds
1,100sqft
Single family residence, residential
Built in 1996
0.45 Acres
Open parking
$205 price/sqft
What's special
Fully fenced backyardPainted brick exteriorStainless steel appliancesQuiet cul-de-sacDurable lvp flooringWooden shuttersEat-in dining area
Welcome to this charming single-story ranch-style home tucked away at the end of a quiet cul-de-sac. Offering 3 bedrooms and 1 bathroom, and an inviting painted brick exterior with wooden shutters, which sets the tone for the home’s character. Inside, you’ll find a bright living area with durable LVP flooring, leading ...
- 11 days |
- 391 |
- 23 |
Likely to sell faster than
Source: RealTracs MLS as distributed by MLS GRID,MLS#: 3002494
Travel times
Living Room
Kitchen
Bedroom
Zillow last checked: 7 hours ago
Listing updated: 17 hours ago
Listing Provided by:
Gary Ashton 615-301-1650,
The Ashton Real Estate Group of RE/MAX Advantage 615-301-1631,
Erika Santano 629-265-0576,
The Ashton Real Estate Group of RE/MAX Advantage
Source: RealTracs MLS as distributed by MLS GRID,MLS#: 3002494
Facts & features
Interior
Bedrooms & bathrooms
- Bedrooms: 3
- Bathrooms: 1
- Full bathrooms: 1
- Main level bedrooms: 3
Bedroom 1
- Features: Extra Large Closet
- Level: Extra Large Closet
- Area: 144 Square Feet
- Dimensions: 12x12
Bedroom 2
- Area: 144 Square Feet
- Dimensions: 12x12
Bedroom 3
- Area: 88 Square Feet
- Dimensions: 11x8
Dining room
- Features: Combination
- Level: Combination
- Area: 30 Square Feet
- Dimensions: 5x6
Kitchen
- Features: Eat-in Kitchen
- Level: Eat-in Kitchen
- Area: 204 Square Feet
- Dimensions: 17x12
Living room
- Features: Great Room
- Level: Great Room
- Area: 192 Square Feet
- Dimensions: 16x12
Other
- Features: Utility Room
- Level: Utility Room
- Area: 72 Square Feet
- Dimensions: 6x12
Heating
- Central, Electric
Cooling
- Central Air, Electric
Appliances
- Included: Electric Oven, Electric Range, Dishwasher, Dryer, Microwave, Refrigerator, Washer
- Laundry: Electric Dryer Hookup, Washer Hookup
Features
- Ceiling Fan(s), Extra Closets
- Flooring: Carpet, Tile
- Basement: Crawl Space,None
Interior area
- Total structure area: 1,100
- Total interior livable area: 1,100 sqft
- Finished area above ground: 1,100
Video & virtual tour
Property
Parking
- Parking features: Driveway, Gravel
- Has uncovered spaces: Yes
Features
- Levels: One
- Stories: 1
- Patio & porch: Porch
- Fencing: Back Yard
Lot
- Size: 0.45 Acres
- Features: Cul-De-Sac, Level
- Topography: Cul-De-Sac,Level
Details
- Additional structures: Storage
- Parcel number: 063032P B 00701 00006032J
- Special conditions: Standard
Construction
Type & style
- Home type: SingleFamily
- Architectural style: Ranch
- Property subtype: Single Family Residence, Residential
Materials
- Brick, Vinyl Siding
- Roof: Shingle
Condition
- New construction: No
- Year built: 1996
Utilities & green energy
- Sewer: Public Sewer
- Water: Public
- Utilities for property: Electricity Available, Water Available
Community & HOA
Community
- Security: Fire Alarm, Smoke Detector(s)
- Subdivision: Valley View
HOA
- Has HOA: No
Location
- Region: Clarksville
Financial & listing details
- Price per square foot: $205/sqft
- Tax assessed value: $208,700
- Annual tax amount: $1,555
- Date on market: 9/26/2025
- Electric utility on property: Yes