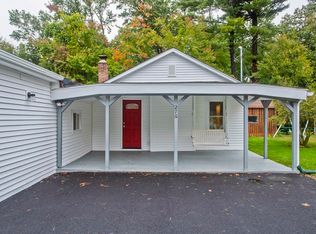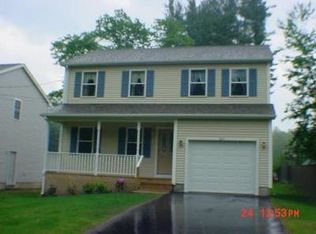NOW is your chance to own a fabulous duplex located in Sixteen Acres! Unit 1 features unique first floor master bedroom with vaulted ceiling and master bath! Cozy living room and spacious eat-in kitchen offer fantastic floor plan! First floor completes with convenient half bath. Second level features two large bedrooms and a full bath! Partially finished basement allows for additional living space! Unit 2 features pergo flooring throughout! Spacious first floor boasts living room and large eat-in kitchen with half bath! Second level offers 2 bedrooms with pergo flooring and updated full bath. Outdoor entertaining is a breeze in the large private yard abutting conservation land! Updates as per owner: roof (2018), furnace and hot water tank (both units - 2019), bulkhead (both units - 2017). Whether this is owner occupied or an investment - this property is a HOMERUN! Showings begin April 4th.
This property is off market, which means it's not currently listed for sale or rent on Zillow. This may be different from what's available on other websites or public sources.


