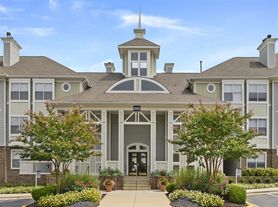Room details
No Pets Allowed
Single Occupancy Only
Move-in Available: March 1st
Minimum Lease Term: 6 Months
Hello,
I'm Nick, and I'm looking for one more roommate to share a modern, high-end townhome that was built just last year. Right now, it's just me and one other housemate, so with you, there would be a total of three of us in this spacious home. Below are some details about the place, the available room, and a little about me:
Home Highlights:
-New construction (completed December 2023)
-End unit with extra windows for great natural light
-Covered deck patio overlooking a peaceful wooded area
-Professionally designed and fully furnished (pics were taken pre-furnishing, updated ones available upon request)
-Convenient nearby street parking
-Close to Ft. Meade, NSA, and NASA
Neighborhood Perks:
-Pool for summertime relaxation
-On-site gym for staying active
Room for Rent: Bedroom with private bathroom and PRIVATE OFFICE ($1,050/month + utilities)
Located on the top floor for added privacy
Comes with its own private bathroom
A Bit About Me:
I'm 31 years old and keep a routine of early mornings and early nights due to work. Cleanliness and mutual respect are important to me, so I'd like to live with others who share those values. I'm into outdoor activities like hiking, rock climbing, and soccer. During the weekdays, I'm not around much, but I do enjoy hosting small gatherings on weekends nothing wild, just casual get-togethers.
The other housemate is also in his 30s, very active, and follows a similar early-to-bed, early-to-rise schedule.
Interested? Let's hop on a quick call so I can answer any questions you have
* Utilities are 1/3 of total cost (shared equally by all roommates). This includes monthly internet, electric, and gas. This also includes quarterly water bill.
* Subletting not permitted.
* Early termination not permitted. Abandoning lease will forfeit security deposit.
Housemate details
Both roommates, including property owner, are early to bed, early to rise working professionals. The property owner is 31 years old and likes to keep a quiet, respectful, and clean house.
Current pets
0 cats, 0 dogsPreferred new housemate
Male