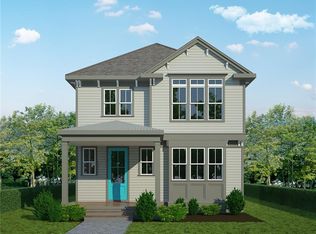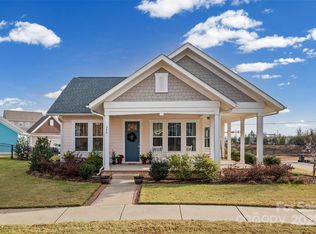Closed
$558,000
282 Auburn View Rd, Rock Hill, SC 29730
3beds
2,547sqft
Single Family Residence
Built in 2021
0.17 Acres Lot
$557,300 Zestimate®
$219/sqft
$2,625 Estimated rent
Home value
$557,300
$529,000 - $585,000
$2,625/mo
Zestimate® history
Loading...
Owner options
Explore your selling options
What's special
Welcome to this stunning Craftsman-style home that blends timeless character w/ modern conveniences in the highly sought-after, amenity-rich Riverwalk community, just minutes from shopping, dining, & I-77. The chef's kitchen features gas range, sleek quartz countertops, & stylish wine bar w/ wine refrigerator. The spacious family room flows seamlessly into the kitchen. Filled w/ natural light it creates an inviting, open living space. Enjoy Southern living at its finest on the inviting rocking chair front porch. The fenced backyard features a covered patio, & a screened-in porch on the 2nd floor offers a private retreat w/ peaceful views. An ample flex space on the main level offers endless possibilities—use it as a home office, fitness studio, playroom, or guest suite. The primary luxury suite is a true retreat featuring 2 walk-in closets & an oversized spa-like w/ rainfall showerhead. Don't miss your chance to own this beautifully designed home in one of the most vibrant communities!
Zillow last checked: 8 hours ago
Listing updated: July 22, 2025 at 10:32am
Listing Provided by:
Cindy Crisp cindycrisp4sale@gmail.com,
Better Homes and Gardens Real Estate Paracle
Bought with:
Deborah Gacsy
Coldwell Banker Realty
Source: Canopy MLS as distributed by MLS GRID,MLS#: 4268015
Facts & features
Interior
Bedrooms & bathrooms
- Bedrooms: 3
- Bathrooms: 3
- Full bathrooms: 2
- 1/2 bathrooms: 1
Primary bedroom
- Level: Upper
Bedroom s
- Level: Upper
Bathroom half
- Level: Main
Bathroom full
- Level: Upper
Dining room
- Level: Main
Kitchen
- Level: Main
Laundry
- Level: Upper
Living room
- Level: Main
Other
- Level: Main
Study
- Level: Main
Heating
- Central, Natural Gas
Cooling
- Ceiling Fan(s), Central Air
Appliances
- Included: Dishwasher, Disposal, Exhaust Fan, Exhaust Hood, Gas Range, Gas Water Heater, Microwave, Tankless Water Heater, Wine Refrigerator
- Laundry: Electric Dryer Hookup, Inside, Laundry Room, Upper Level, Washer Hookup
Features
- Breakfast Bar, Drop Zone, Kitchen Island, Open Floorplan, Pantry, Walk-In Closet(s), Walk-In Pantry
- Flooring: Tile, Vinyl
- Has basement: No
- Attic: Pull Down Stairs
- Fireplace features: Gas Log, Living Room
Interior area
- Total structure area: 2,547
- Total interior livable area: 2,547 sqft
- Finished area above ground: 2,547
- Finished area below ground: 0
Property
Parking
- Total spaces: 2
- Parking features: Detached Garage, Garage Door Opener, On Street, Garage on Main Level
- Garage spaces: 2
- Has uncovered spaces: Yes
- Details: Detached garage with access from the alley way. On the street parking is directly in front of the home.
Features
- Levels: Two
- Stories: 2
- Patio & porch: Balcony, Covered, Enclosed, Front Porch, Porch, Rear Porch, Screened
- Exterior features: In-Ground Irrigation
- Pool features: Community
- Fencing: Back Yard
Lot
- Size: 0.17 Acres
- Features: Level
Details
- Parcel number: 6620802085
- Zoning: MP-R
- Special conditions: Relocation
Construction
Type & style
- Home type: SingleFamily
- Property subtype: Single Family Residence
Materials
- Fiber Cement
- Foundation: Slab
Condition
- New construction: No
- Year built: 2021
Details
- Builder model: Nadin
- Builder name: Avencia
Utilities & green energy
- Sewer: Public Sewer
- Water: City
- Utilities for property: Cable Available, Electricity Connected, Underground Utilities
Community & neighborhood
Security
- Security features: Carbon Monoxide Detector(s), Smoke Detector(s)
Community
- Community features: Clubhouse, Playground, Sidewalks, Street Lights, Walking Trails
Location
- Region: Rock Hill
- Subdivision: Riverwalk
HOA & financial
HOA
- Has HOA: Yes
- HOA fee: $323 quarterly
- Association name: William Douglas
- Association phone: 704-347-8900
Other
Other facts
- Listing terms: Cash,Conventional,FHA,VA Loan,Relocation Property
- Road surface type: Concrete, Paved
Price history
| Date | Event | Price |
|---|---|---|
| 7/21/2025 | Sold | $558,000-0.4%$219/sqft |
Source: | ||
| 6/24/2025 | Pending sale | $560,000$220/sqft |
Source: | ||
| 6/15/2025 | Price change | $560,000-7.7%$220/sqft |
Source: | ||
| 6/6/2025 | Listed for sale | $607,000$238/sqft |
Source: | ||
| 2/14/2025 | Sold | $607,000$238/sqft |
Source: | ||
Public tax history
Tax history is unavailable.
Find assessor info on the county website
Neighborhood: 29730
Nearby schools
GreatSchools rating
- 6/10Independence Elementary SchoolGrades: PK-5Distance: 4.3 mi
- 4/10W. C. Sullivan Middle SchoolGrades: 6-8Distance: 2 mi
- 4/10Rock Hill High SchoolGrades: 9-12Distance: 4.6 mi
Schools provided by the listing agent
- Elementary: Independence
- Middle: Sullivan
- High: Rock Hill
Source: Canopy MLS as distributed by MLS GRID. This data may not be complete. We recommend contacting the local school district to confirm school assignments for this home.
Get a cash offer in 3 minutes
Find out how much your home could sell for in as little as 3 minutes with a no-obligation cash offer.
Estimated market value
$557,300

