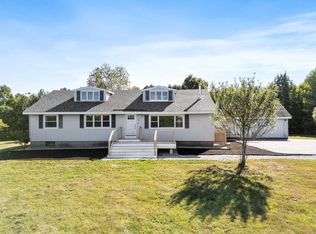Closed
Listed by:
Jan Wickens,
White Water Realty Group/Franklin 603-387-0146
Bought with: Keller Williams Realty-Metropolitan
$535,000
282 Currier Road, Hill, NH 03243
3beds
3,396sqft
Single Family Residence
Built in 1972
3.4 Acres Lot
$542,500 Zestimate®
$158/sqft
$3,017 Estimated rent
Home value
$542,500
$472,000 - $624,000
$3,017/mo
Zestimate® history
Loading...
Owner options
Explore your selling options
What's special
Beautiful Gambrel Style Home with two one bay garages and workshop! Picturesque lot with an apple orchard, high bush blueberries, mature maples, with attached screened room, deck, patio and firepit overlooking your back yard! Large oversized shed for additional storage. Welcoming breezeway/foyer with a bench seat and storage. Country charm throughout! Open concept kitchen with butcher block island, plenty of cabinet space, counter top space, charming antique cookstove (for decor only) and large dining room with great natural light. Spacious living room with brick hearth and pellet stove. First floor laundry room. Large family room which is currently being used as an office. First floor bonus room with a closet and half bath. Second floor primary bedroom with walk in closet/room and several closets. Two additional bedrooms and full bath. Partially finished basement with a bar which is great for entertaining. This home has everything you could possibly want! Don't miss this opportunity. This home may be purchased with the abutting 30.50 acres of land, see MLS#5041534 Great location within 10 miles of Ragged Mountain Ski Resort, Newfound Lake, Mill Fall Water Park. Also, local Paige Hill Mountain Bike Trails, within 20 Mins to all Lakes Region amenities. Great place to live and play!
Zillow last checked: 8 hours ago
Listing updated: September 19, 2025 at 11:03am
Listed by:
Jan Wickens,
White Water Realty Group/Franklin 603-387-0146
Bought with:
Andrew Phinney
Keller Williams Realty-Metropolitan
Source: PrimeMLS,MLS#: 5041526
Facts & features
Interior
Bedrooms & bathrooms
- Bedrooms: 3
- Bathrooms: 2
- Full bathrooms: 1
- 1/2 bathrooms: 1
Heating
- Oil, Pellet Stove, Hot Water
Cooling
- None
Appliances
- Included: Dishwasher, Dryer, Range Hood, Microwave, Electric Range, Refrigerator, Washer
- Laundry: 1st Floor Laundry
Features
- Bar, Ceiling Fan(s), Dining Area, Hearth, Kitchen Island, Natural Light, Natural Woodwork
- Flooring: Carpet, Hardwood, Slate/Stone, Vinyl, Vinyl Plank
- Basement: Bulkhead,Concrete,Full,Partially Finished,Exterior Stairs,Storage Space,Unfinished,Interior Access,Exterior Entry,Basement Stairs,Interior Entry
Interior area
- Total structure area: 4,081
- Total interior livable area: 3,396 sqft
- Finished area above ground: 2,710
- Finished area below ground: 686
Property
Parking
- Total spaces: 21
- Parking features: Dirt, Gravel, Driveway, Garage, Off Street, Parking Spaces 21+, Unpaved
- Garage spaces: 2
- Has uncovered spaces: Yes
Accessibility
- Accessibility features: 1st Floor Bedroom, 1st Floor Hrd Surfce Flr, 1st Floor Laundry
Features
- Levels: Two
- Stories: 2
- Patio & porch: Patio, Porch, Screened Porch
- Exterior features: Deck, Shed
- Frontage length: Road frontage: 246
Lot
- Size: 3.40 Acres
- Features: Agricultural, Country Setting, Field/Pasture, Landscaped, Level, Recreational, Rolling Slope, Slight, Sloped, Wooded, Rural
Details
- Parcel number: HILLM00R12L000018S000001
- Zoning description: Rural Residential
Construction
Type & style
- Home type: SingleFamily
- Architectural style: Gambrel
- Property subtype: Single Family Residence
Materials
- Wood Frame
- Foundation: Concrete
- Roof: Metal,Standing Seam
Condition
- New construction: No
- Year built: 1972
Utilities & green energy
- Electric: 200+ Amp Service, Circuit Breakers
- Sewer: 1500+ Gallon, Concrete, Leach Field, Private Sewer
- Utilities for property: Cable
Community & neighborhood
Location
- Region: Hill
Price history
| Date | Event | Price |
|---|---|---|
| 9/19/2025 | Sold | $535,000-23.6%$158/sqft |
Source: | ||
| 6/18/2025 | Price change | $699,900+27.3%$206/sqft |
Source: | ||
| 6/18/2025 | Price change | $549,900-24.2%$162/sqft |
Source: | ||
| 5/16/2025 | Price change | $725,000+24%$213/sqft |
Source: | ||
| 5/16/2025 | Listed for sale | $584,900$172/sqft |
Source: | ||
Public tax history
| Year | Property taxes | Tax assessment |
|---|---|---|
| 2024 | $7,902 +11.9% | $587,100 +116.4% |
| 2023 | $7,062 | $271,300 |
| 2022 | $7,062 +1.3% | $271,300 |
Find assessor info on the county website
Neighborhood: 03243
Nearby schools
GreatSchools rating
- NAJennie D. Blake SchoolGrades: PK-6Distance: 3 mi
- NAAlexandria Village SchoolGrades: Distance: 4.8 mi
Schools provided by the listing agent
- Elementary: Jennie D. Blake School
- High: Newfound Regional High School
- District: Newfound Sch Dst SAU 4
Source: PrimeMLS. This data may not be complete. We recommend contacting the local school district to confirm school assignments for this home.
Get pre-qualified for a loan
At Zillow Home Loans, we can pre-qualify you in as little as 5 minutes with no impact to your credit score.An equal housing lender. NMLS #10287.
