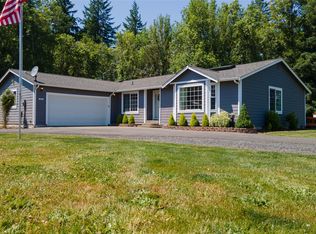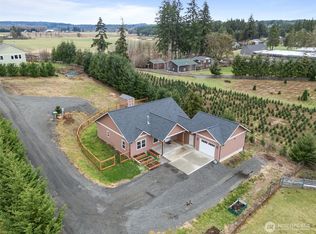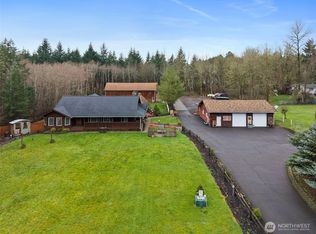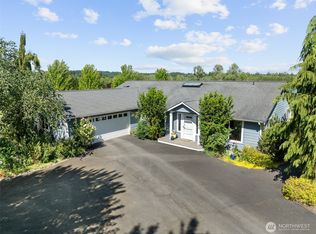Sold
Listed by:
Brittany Nicole Martin,
Realty One Group Pacifica
Bought with: CENTURY 21 Lund, Realtors
$785,000
282 Dieckman Road, Chehalis, WA 98532
3beds
1,860sqft
Single Family Residence
Built in 2017
7.18 Acres Lot
$805,700 Zestimate®
$422/sqft
$2,493 Estimated rent
Home value
$805,700
$701,000 - $927,000
$2,493/mo
Zestimate® history
Loading...
Owner options
Explore your selling options
What's special
Step into modern beauty with this custom barndominium style home! Designed with every comfort and exquisite flow & function, this home offers 3 bedrooms, 2.5 baths, and an additional finished guest room. Boasting stained concrete floors throughout, stone countertops, barn doors, primary room separate from other bedrooms, and vaulted ceilings, this home has it all. Step outside and enjoy one of two matching, covered patios, both in front and back- to be enjoyed no matter the WA weather! Stunning, mature landscaping fills the outdoor space with flawless aesthetic. Huge shop/garage, and room for an RV. Wonderful curb appeal, and space to garden, play, and relax.
Zillow last checked: 8 hours ago
Listing updated: July 24, 2024 at 01:30pm
Listed by:
Brittany Nicole Martin,
Realty One Group Pacifica
Bought with:
Bruce Kimsey, 21001968
CENTURY 21 Lund, Realtors
Source: NWMLS,MLS#: 2247045
Facts & features
Interior
Bedrooms & bathrooms
- Bedrooms: 3
- Bathrooms: 3
- 3/4 bathrooms: 3
- Main level bathrooms: 3
- Main level bedrooms: 3
Primary bedroom
- Level: Main
Bedroom
- Level: Main
Bedroom
- Level: Main
Bathroom three quarter
- Level: Main
Bathroom three quarter
- Level: Main
Bathroom three quarter
- Level: Main
Bonus room
- Level: Main
Entry hall
- Level: Main
Kitchen with eating space
- Level: Main
Living room
- Level: Main
Utility room
- Level: Main
Heating
- Fireplace(s)
Cooling
- Has cooling: Yes
Appliances
- Included: Dishwashers_, Dryer(s), Microwaves_, Refrigerators_, StovesRanges_, Washer(s), Dishwasher(s), Microwave(s), Refrigerator(s), Stove(s)/Range(s)
Features
- Bath Off Primary, Ceiling Fan(s), Walk-In Pantry
- Flooring: Concrete
- Basement: None
- Number of fireplaces: 1
- Fireplace features: Gas, Main Level: 1, Fireplace
Interior area
- Total structure area: 1,860
- Total interior livable area: 1,860 sqft
Property
Parking
- Total spaces: 4
- Parking features: RV Parking, Driveway, Attached Garage
- Attached garage spaces: 4
Features
- Levels: One
- Stories: 1
- Entry location: Main
- Patio & porch: Concrete, Bath Off Primary, Ceiling Fan(s), Vaulted Ceiling(s), Walk-In Closet(s), Walk-In Pantry, Fireplace
- Has view: Yes
- View description: Territorial
Lot
- Size: 7.18 Acres
- Features: Paved, Fenced-Partially, High Speed Internet, Outbuildings, Patio, RV Parking, Shop
- Topography: Level
- Residential vegetation: Garden Space
Details
- Parcel number: 018587003008
- Special conditions: Standard
Construction
Type & style
- Home type: SingleFamily
- Property subtype: Single Family Residence
Materials
- Metal/Vinyl
- Foundation: Slab
- Roof: Metal
Condition
- Year built: 2017
Utilities & green energy
- Electric: Company: Lewis Co PUD
- Sewer: Septic Tank
- Water: Community, Company: Boistfort Water
Community & neighborhood
Location
- Region: Chehalis
- Subdivision: Adna
Other
Other facts
- Listing terms: Cash Out,Conventional,FHA,VA Loan
- Cumulative days on market: 320 days
Price history
| Date | Event | Price |
|---|---|---|
| 7/24/2024 | Sold | $785,000$422/sqft |
Source: | ||
| 6/21/2024 | Pending sale | $785,000$422/sqft |
Source: | ||
| 6/10/2024 | Contingent | $785,000$422/sqft |
Source: | ||
| 6/4/2024 | Listed for sale | $785,000+888.7%$422/sqft |
Source: | ||
| 4/7/2017 | Sold | $79,400$43/sqft |
Source: Public Record Report a problem | ||
Public tax history
| Year | Property taxes | Tax assessment |
|---|---|---|
| 2024 | $4,748 +6.1% | $590,100 +4.6% |
| 2023 | $4,477 +0.9% | $564,300 +16% |
| 2021 | $4,436 +4% | $486,400 +14.5% |
Find assessor info on the county website
Neighborhood: 98532
Nearby schools
GreatSchools rating
- 7/10Adna Elementary SchoolGrades: PK-5Distance: 0.3 mi
- 4/10Adna Middle/High SchoolGrades: 6-12Distance: 0.8 mi
Schools provided by the listing agent
- Elementary: Adna Elem
- Middle: Adna Mid/High
- High: Adna Mid/High
Source: NWMLS. This data may not be complete. We recommend contacting the local school district to confirm school assignments for this home.
Get pre-qualified for a loan
At Zillow Home Loans, we can pre-qualify you in as little as 5 minutes with no impact to your credit score.An equal housing lender. NMLS #10287.



