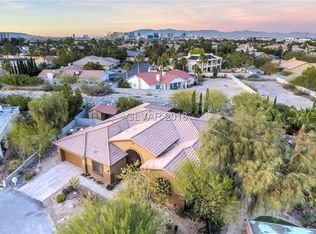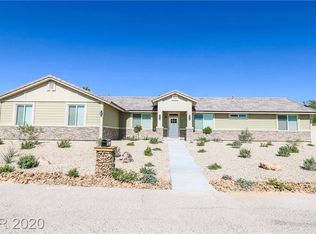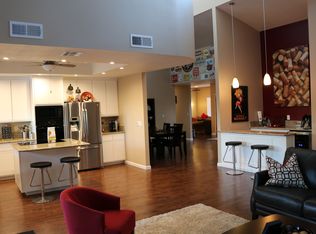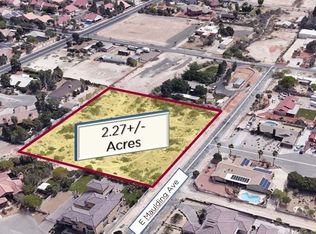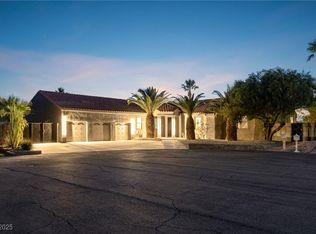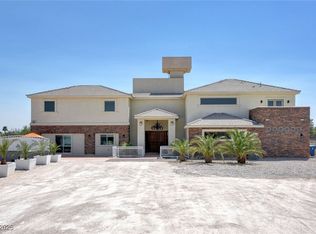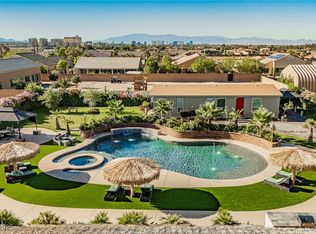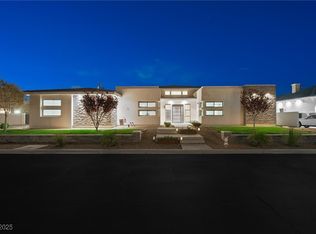Gorgeous fully remodeled 5660 sqft home sits on over .5 acre lot with NO HOA! This entertainers dream home features 6 bed, 6.5 bath, vaulted ceilings, huge chefs kitchen, next gen loft suite with game room and so much more. The yard is your own private oasis with infinity edge pool, spa, mini golf, sand volleyball and still more room to build an additional RV garage or home addition. Enjoy privacy with 5 of the bedroom being en suite. Entertain in style with a large open floor plan, living room, dining room, family room and game room.
Active
$2,000,000
282 E Maulding Ave, Las Vegas, NV 89123
6beds
5,660sqft
Est.:
Single Family Residence
Built in 2008
0.58 Acres Lot
$1,872,600 Zestimate®
$353/sqft
$-- HOA
What's special
Mini golfSand volleyballInfinity edge poolVaulted ceilingsDining roomFamily roomLarge open floor plan
- 27 days |
- 1,369 |
- 92 |
Zillow last checked: 8 hours ago
Listing updated: November 13, 2025 at 02:00pm
Listed by:
Natalia Harris S.0192064 (702)550-8602,
Las Vegas Sotheby's Int'l
Source: LVR,MLS#: 2734183 Originating MLS: Greater Las Vegas Association of Realtors Inc
Originating MLS: Greater Las Vegas Association of Realtors Inc
Tour with a local agent
Facts & features
Interior
Bedrooms & bathrooms
- Bedrooms: 6
- Bathrooms: 7
- Full bathrooms: 6
- 1/2 bathrooms: 1
Primary bedroom
- Description: Built-In Entertainment Center,Custom Closet,Dressing Room,Pbr Separate From Other,Upstairs,Walk-In Closet(s)
- Dimensions: 25x17
Bedroom 2
- Description: Upstairs
- Dimensions: 11x13
Bedroom 3
- Dimensions: 14x13
Bedroom 4
- Dimensions: 15x12
Bedroom 5
- Dimensions: 15x17
Dining room
- Description: Formal Dining Room
- Dimensions: 13x14
Family room
- Description: Downstairs,Entertainment Center,Separate Family Room,Surround Sound
- Dimensions: 17x18
Kitchen
- Description: Breakfast Bar/Counter,Custom Cabinets,Granite Countertops,Island,Lighting Recessed,Lighting Track,Pantry,Stainless Steel Appliances
Living room
- Description: Entry Foyer,Formal,Front
- Dimensions: 17x16
Heating
- Central, Gas, Multiple Heating Units
Cooling
- Central Air, Electric, 2 Units
Appliances
- Included: Built-In Gas Oven, Double Oven, Dryer, Disposal, Gas Range, Microwave, Refrigerator, Washer
- Laundry: Gas Dryer Hookup, Laundry Room, Upper Level
Features
- Bedroom on Main Level, Window Treatments, Additional Living Quarters
- Flooring: Luxury Vinyl Plank, Tile
- Windows: Blinds
- Number of fireplaces: 2
- Fireplace features: Family Room, Gas, Primary Bedroom
Interior area
- Total structure area: 5,660
- Total interior livable area: 5,660 sqft
Video & virtual tour
Property
Parking
- Total spaces: 5
- Parking features: Attached, Detached Carport, Finished Garage, Garage, Garage Door Opener, Inside Entrance, Private, RV Potential, RV Access/Parking, RV Paved
- Attached garage spaces: 4
- Carport spaces: 1
- Covered spaces: 5
Features
- Stories: 2
- Patio & porch: Balcony, Covered, Patio
- Exterior features: Balcony, Courtyard, Patio, Private Yard, Sprinkler/Irrigation
- Has private pool: Yes
- Pool features: Heated, In Ground, Private
- Has spa: Yes
- Spa features: In Ground
- Fencing: Block,Back Yard,Electric,Wrought Iron
Lot
- Size: 0.58 Acres
- Features: 1/4 to 1 Acre Lot, Back Yard, Drip Irrigation/Bubblers, Synthetic Grass, Sprinklers Timer, Sprinklers On Side
Details
- Additional structures: Guest House
- Parcel number: 17709601013
- Zoning description: Horses Permitted,Single Family
- Horse amenities: None
Construction
Type & style
- Home type: SingleFamily
- Architectural style: Two Story,Custom
- Property subtype: Single Family Residence
Materials
- Roof: Tile
Condition
- Resale
- Year built: 2008
Utilities & green energy
- Electric: Photovoltaics None
- Sewer: Septic Tank
- Water: Public
- Utilities for property: Underground Utilities, Septic Available
Community & HOA
Community
- Security: Prewired, Security System Owned
- Subdivision: None
HOA
- Has HOA: No
- Amenities included: None
Location
- Region: Las Vegas
Financial & listing details
- Price per square foot: $353/sqft
- Tax assessed value: $1,278,491
- Annual tax amount: $8,367
- Date on market: 11/13/2025
- Listing agreement: Exclusive Right To Sell
- Listing terms: Cash,Conventional,FHA
Estimated market value
$1,872,600
$1.78M - $1.97M
$6,261/mo
Price history
Price history
| Date | Event | Price |
|---|---|---|
| 11/13/2025 | Listed for sale | $2,000,000-11.1%$353/sqft |
Source: | ||
| 11/10/2025 | Price change | $10,000-16.7%$2/sqft |
Source: LVR #2719768 Report a problem | ||
| 10/13/2025 | Price change | $12,000-4%$2/sqft |
Source: LVR #2719768 Report a problem | ||
| 9/22/2025 | Price change | $12,500-16.7%$2/sqft |
Source: LVR #2719768 Report a problem | ||
| 9/17/2025 | Listed for rent | $15,000$3/sqft |
Source: LVR #2719768 Report a problem | ||
Public tax history
Public tax history
| Year | Property taxes | Tax assessment |
|---|---|---|
| 2025 | $8,367 +20.6% | $447,472 +8.4% |
| 2024 | $6,935 +8% | $412,740 +15.2% |
| 2023 | $6,422 +8% | $358,349 +6.7% |
Find assessor info on the county website
BuyAbility℠ payment
Est. payment
$11,465/mo
Principal & interest
$9982
Property taxes
$783
Home insurance
$700
Climate risks
Neighborhood: Enterprise
Nearby schools
GreatSchools rating
- 3/10Louis Wiener Jr Elementary SchoolGrades: PK-5Distance: 0.5 mi
- 3/10Jack Lund Schofield Middle SchoolGrades: 6-8Distance: 2.3 mi
- 6/10Silverado High SchoolGrades: 9-12Distance: 2.6 mi
Schools provided by the listing agent
- Elementary: Hill, Charlotte,Hill, Charlotte
- Middle: Schofield Jack Lund
- High: Silverado
Source: LVR. This data may not be complete. We recommend contacting the local school district to confirm school assignments for this home.
- Loading
- Loading
