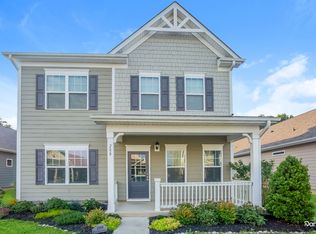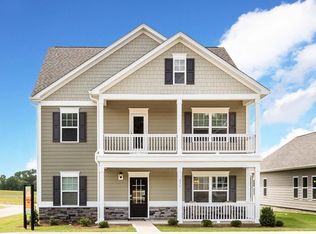Closed
$440,000
282 Harrison Ln, Locust, NC 28097
3beds
2,014sqft
Single Family Residence
Built in 2018
0.15 Acres Lot
$441,400 Zestimate®
$218/sqft
$2,283 Estimated rent
Home value
$441,400
$362,000 - $534,000
$2,283/mo
Zestimate® history
Loading...
Owner options
Explore your selling options
What's special
*282 Harrison Lane* This lovely 3 bedroom, 2 1/2 bath Callaway plan 2 story home is conveniently located in the heart of Locust making for an easy commute to all surrounding areas in both Mecklenburg and Stanly counties.
High quality construction with 9 ft ceilings, huge designer kitchen with granite counters, walk in pantry and so much more. Current owners added an additional detached garage/personal gym as well as created a garden oasis! Call today to schedule your own private tour...
Zillow last checked: 8 hours ago
Listing updated: August 21, 2025 at 07:50am
Listing Provided by:
Melonie Greene melonie.greene910@gmail.com,
Toni Fish & Associates Inc Realty,
Toni Fish,
Toni Fish & Associates Inc Realty
Bought with:
Matthew Masucci
Sun Valley Realty
Source: Canopy MLS as distributed by MLS GRID,MLS#: 4273238
Facts & features
Interior
Bedrooms & bathrooms
- Bedrooms: 3
- Bathrooms: 3
- Full bathrooms: 2
- 1/2 bathrooms: 1
- Main level bedrooms: 1
Primary bedroom
- Level: Main
Bedroom s
- Level: Upper
Bedroom s
- Level: Upper
Bathroom full
- Level: Main
Bathroom half
- Level: Main
Bathroom full
- Level: Upper
Dining area
- Level: Main
Kitchen
- Level: Main
Living room
- Level: Main
Heating
- Heat Pump
Cooling
- Heat Pump
Appliances
- Included: Dishwasher, Disposal, Electric Oven, Electric Range, Electric Water Heater, Microwave, Self Cleaning Oven, Washer/Dryer
- Laundry: Laundry Room, Main Level
Features
- Storage, Walk-In Pantry
- Flooring: Carpet, Tile, Vinyl, Wood
- Windows: Insulated Windows
- Has basement: No
- Attic: Pull Down Stairs
- Fireplace features: Living Room
Interior area
- Total structure area: 2,014
- Total interior livable area: 2,014 sqft
- Finished area above ground: 2,014
- Finished area below ground: 0
Property
Parking
- Total spaces: 2
- Parking features: Attached Carport, Detached Carport, Driveway, Garage on Main Level
- Garage spaces: 2
- Has carport: Yes
- Has uncovered spaces: Yes
- Details: Rear parking
Features
- Levels: Two
- Stories: 2
- Patio & porch: Balcony, Covered, Front Porch, Patio, Rear Porch
- Fencing: Fenced,Stone
Lot
- Size: 0.15 Acres
Details
- Additional structures: Workshop, Other
- Parcel number: 557503335622
- Zoning: City
- Special conditions: Standard
Construction
Type & style
- Home type: SingleFamily
- Architectural style: Charleston
- Property subtype: Single Family Residence
Materials
- Fiber Cement
- Foundation: Slab
- Roof: Shingle
Condition
- New construction: No
- Year built: 2018
Utilities & green energy
- Sewer: Public Sewer
- Water: County Water
Community & neighborhood
Community
- Community features: Sidewalks, Street Lights
Location
- Region: Locust
- Subdivision: Locust Town Center
HOA & financial
HOA
- Has HOA: Yes
- HOA fee: $62 annually
- Association name: Key Community Management phone ext 235
- Association phone: 704-321-1556
Other
Other facts
- Listing terms: Cash,Conventional,FHA,USDA Loan,VA Loan
- Road surface type: Concrete, Paved
Price history
| Date | Event | Price |
|---|---|---|
| 8/20/2025 | Sold | $440,000-2%$218/sqft |
Source: | ||
| 6/26/2025 | Price change | $449,000-3.4%$223/sqft |
Source: | ||
| 6/20/2025 | Listed for sale | $465,000+90%$231/sqft |
Source: | ||
| 10/12/2018 | Sold | $244,800$122/sqft |
Source: | ||
Public tax history
| Year | Property taxes | Tax assessment |
|---|---|---|
| 2024 | $2,908 | $266,809 |
| 2023 | $2,908 -3.1% | $266,809 |
| 2022 | $3,002 +0.9% | $266,809 |
Find assessor info on the county website
Neighborhood: 28097
Nearby schools
GreatSchools rating
- 9/10Locust Elementary SchoolGrades: K-5Distance: 0.6 mi
- 6/10West Stanly Middle SchoolGrades: 6-8Distance: 2.7 mi
- 5/10West Stanly High SchoolGrades: 9-12Distance: 4.6 mi
Get a cash offer in 3 minutes
Find out how much your home could sell for in as little as 3 minutes with a no-obligation cash offer.
Estimated market value
$441,400
Get a cash offer in 3 minutes
Find out how much your home could sell for in as little as 3 minutes with a no-obligation cash offer.
Estimated market value
$441,400

