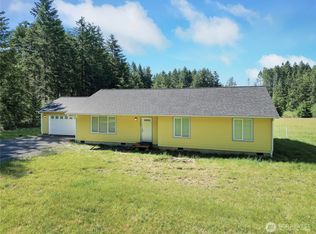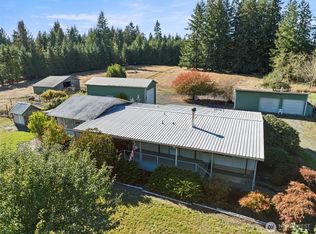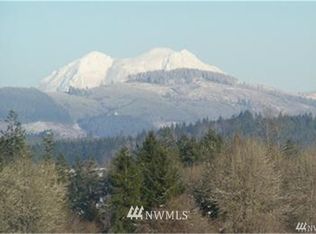Sold
Listed by:
Amy Langlois,
Cascade Hasson Sotheby's Int'l
Bought with: Northfork Realty
$540,000
282 Hewitt Rd, Chehalis, WA 98532
4beds
2,400sqft
Single Family Residence
Built in 1980
5.33 Acres Lot
$570,700 Zestimate®
$225/sqft
$2,555 Estimated rent
Home value
$570,700
$536,000 - $605,000
$2,555/mo
Zestimate® history
Loading...
Owner options
Explore your selling options
What's special
Beautiful 5-acre country oasis ready for your horses! You'll fall in love with this charming "Trapper Cabin" built from timber from the land. Surrounded by pasture and marketable timber, you'll savor every season in this story-book home only 10 short minutes from I-5. The 40x24 shop has new siding, garage doors, cement floors and loft to store your equipment and tack. Make pies in the remodeled kitchen with concrete and butcher block counters, oversized farmhouse sink and new cabinets. Sip cocoa by the woodstove, soak in the clawfoot tub or tuck yourself into one of the 4 large bedrooms. Complete with updated windows, flooring and all appliances stay! Carpet allowance for the bedrooms! Time to start that mini-farm you've always dreamed of!
Zillow last checked: 8 hours ago
Listing updated: April 15, 2024 at 07:06pm
Listed by:
Amy Langlois,
Cascade Hasson Sotheby's Int'l
Bought with:
Candace Kroll, 24001229
Northfork Realty
Source: NWMLS,MLS#: 2177769
Facts & features
Interior
Bedrooms & bathrooms
- Bedrooms: 4
- Bathrooms: 2
- Full bathrooms: 1
- 3/4 bathrooms: 1
Primary bedroom
- Level: Second
Bedroom
- Level: Second
Bedroom
- Level: Second
Bedroom
- Level: Second
Bathroom full
- Level: Main
Bathroom three quarter
- Level: Second
Den office
- Level: Second
Dining room
- Level: Main
Entry hall
- Level: Main
Family room
- Level: Main
Kitchen with eating space
- Level: Main
Utility room
- Level: Main
Heating
- Fireplace(s)
Cooling
- None
Appliances
- Included: Dishwashers_, Dryer(s), GarbageDisposal_, Refrigerators_, StovesRanges_, Washer(s), Dishwasher(s), Garbage Disposal, Refrigerator(s), Stove(s)/Range(s), Water Heater: electric, Water Heater Location: laundry room-main level
Features
- Flooring: Laminate
- Basement: None
- Number of fireplaces: 1
- Fireplace features: Wood Burning, Main Level: 1, Fireplace
Interior area
- Total structure area: 2,400
- Total interior livable area: 2,400 sqft
Property
Parking
- Total spaces: 2
- Parking features: Off Street
- Covered spaces: 2
Features
- Levels: Two
- Stories: 2
- Entry location: Main
- Patio & porch: Laminate, Walk-In Closet(s), Fireplace, Water Heater
- Has view: Yes
- View description: Territorial
Lot
- Size: 5.33 Acres
- Features: Paved, Barn, Gated Entry, Shop, Stable
- Topography: Level
- Residential vegetation: Pasture, Wooded
Details
- Parcel number: 016897009006
- Zoning description: Jurisdiction: County
- Special conditions: Standard
Construction
Type & style
- Home type: SingleFamily
- Property subtype: Single Family Residence
Materials
- Log
- Foundation: Poured Concrete
- Roof: Composition
Condition
- Year built: 1980
- Major remodel year: 1980
Utilities & green energy
- Electric: Company: Lewis County PUD
- Sewer: Septic Tank, Company: Septic installed
- Water: Individual Well, Company: Well
- Utilities for property: Century Link, Starlink
Community & neighborhood
Location
- Region: Chehalis
- Subdivision: Chehalis
Other
Other facts
- Listing terms: Cash Out,Conventional
- Cumulative days on market: 521 days
Price history
| Date | Event | Price |
|---|---|---|
| 4/12/2024 | Sold | $540,000-5.3%$225/sqft |
Source: | ||
| 3/21/2024 | Pending sale | $570,000$238/sqft |
Source: | ||
| 3/14/2024 | Price change | $570,000-4.2%$238/sqft |
Source: | ||
| 11/24/2023 | Price change | $594,999-10.5%$248/sqft |
Source: | ||
| 11/16/2023 | Price change | $665,000-2.9%$277/sqft |
Source: | ||
Public tax history
| Year | Property taxes | Tax assessment |
|---|---|---|
| 2024 | $4,109 +8.5% | $472,000 +3.7% |
| 2023 | $3,785 | $455,200 |
Find assessor info on the county website
Neighborhood: 98532
Nearby schools
GreatSchools rating
- 3/10Orin C Smith Elementary SchoolGrades: 3-5Distance: 5.5 mi
- 6/10Chehalis Middle SchoolGrades: 6-8Distance: 5.6 mi
- 8/10W F West High SchoolGrades: 9-12Distance: 6 mi
Get pre-qualified for a loan
At Zillow Home Loans, we can pre-qualify you in as little as 5 minutes with no impact to your credit score.An equal housing lender. NMLS #10287.



