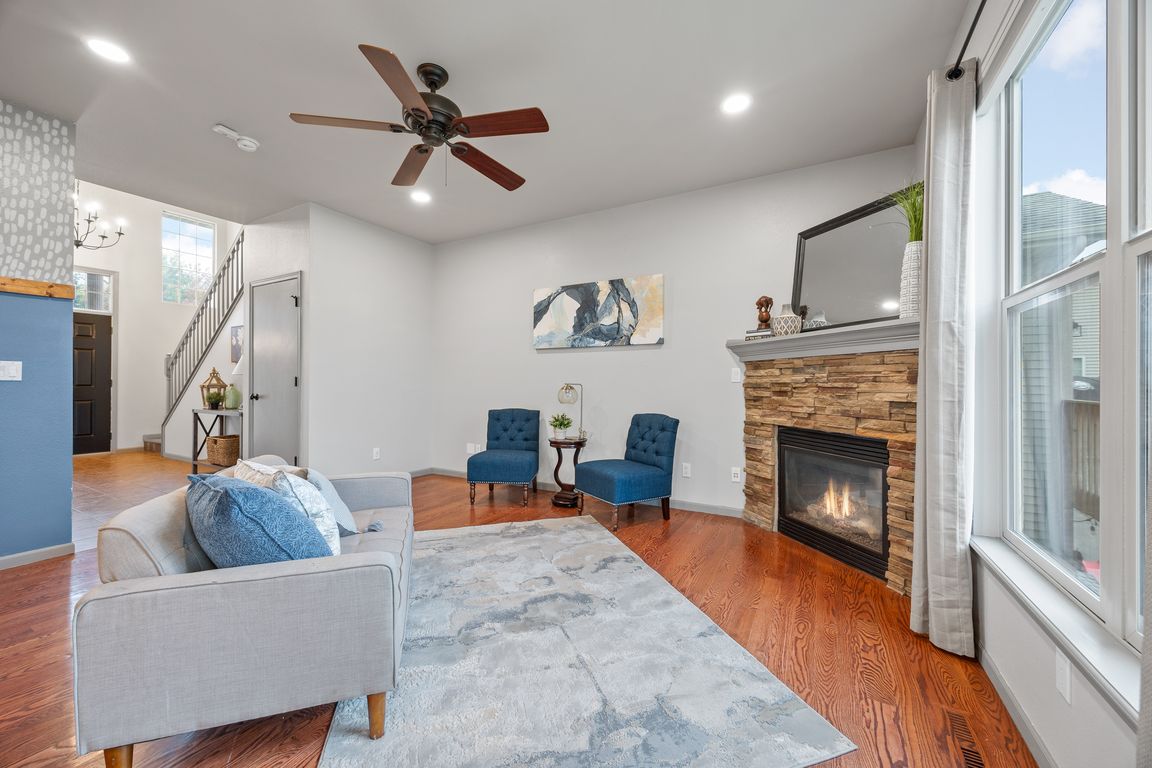
For sale
$318,000
4beds
2,297sqft
282 Hickory Ct, Tiffin, IA 52340
4beds
2,297sqft
Zero lot, residential
Built in 2008
6,534 sqft
2 Attached garage spaces
$138 price/sqft
What's special
Finished family roomThree bedrooms
Nestled in the growing community of Tiffin, this two-story zero-lot line home offers about 2,297 finished square feet with a balance of comfort and style. The main level boasts natural light throughout and features an open kitchen and dining area which offers ample storage space, a spacious living room with a ...
- 36 days |
- 489 |
- 17 |
Source: Iowa City Area AOR,MLS#: 202505509
Travel times
Living Room
Kitchen
Primary Bedroom
Zillow last checked: 7 hours ago
Listing updated: September 26, 2025 at 03:04pm
Listed by:
Monica Hayes 319-325-8659,
Lepic-Kroeger, REALTORS
Source: Iowa City Area AOR,MLS#: 202505509
Facts & features
Interior
Bedrooms & bathrooms
- Bedrooms: 4
- Bathrooms: 4
- Full bathrooms: 3
- 1/2 bathrooms: 1
Rooms
- Room types: Primary Bath
Heating
- Forced Air
Cooling
- Central Air
Appliances
- Included: Dishwasher, Dryer, Microwave, Range Or Oven, Refrigerator, Washer
- Laundry: Upper Level, Laundry Room
Features
- High Ceilings
- Basement: Full,Walk-Out Access,Finished
- Number of fireplaces: 1
- Fireplace features: Living Room
Interior area
- Total structure area: 2,297
- Total interior livable area: 2,297 sqft
- Finished area above ground: 1,697
- Finished area below ground: 600
Video & virtual tour
Property
Parking
- Total spaces: 2
- Parking features: Garage - Attached
- Has attached garage: Yes
Features
- Levels: Two
- Stories: 2
- Patio & porch: Deck, Patio
- Fencing: Fenced
Lot
- Size: 6,534 Square Feet
- Dimensions: 45 x 145
- Features: Less Than Half Acre
Details
- Parcel number: 0628132004
- Zoning: RES
- Special conditions: Standard
Construction
Type & style
- Home type: SingleFamily
- Property subtype: Zero Lot, Residential
Materials
- Partial Stone, Vinyl, Frame
Condition
- Year built: 2008
Details
- Builder name: Gerard
Utilities & green energy
- Sewer: Public Sewer
- Water: Public
Community & HOA
Community
- Features: Close To School, Near Shopping, Sidewalks, Street Lights
- Subdivision: WOODFIELD RIDGE PART ONE
Location
- Region: Tiffin
Financial & listing details
- Price per square foot: $138/sqft
- Tax assessed value: $305,100
- Annual tax amount: $5,408
- Date on market: 9/2/2025
- Listing terms: Cash,Conventional