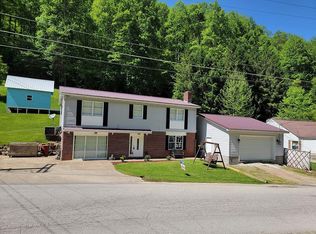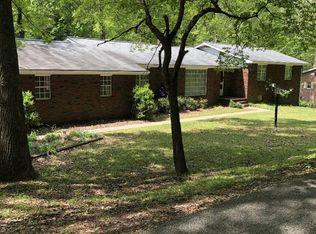Sold for $245,000
Zestimate®
$245,000
282 Hidden Valley Rd, Chapmanville, WV 25508
3beds
1,718sqft
Single Family Residence
Built in 1972
0.29 Acres Lot
$245,000 Zestimate®
$143/sqft
$1,717 Estimated rent
Home value
$245,000
Estimated sales range
Not available
$1,717/mo
Zestimate® history
Loading...
Owner options
Explore your selling options
What's special
This beautiful three bedroom, two bath home features one level living and ample entertainment space
ourooors ou ue new ceck ano pato. ne nome nas oecn extensively renovarco in tne post arce and e half years and includes a 1 year home warranty! New updates include the roof, HVAC, siding, windows, doors, decking, garage door, and a complete renovation inside. All measurements and information is aproximate and the buyer's responsibility to verify all information. Call today to schedule your viewing!
Zillow last checked: 8 hours ago
Listing updated: January 08, 2026 at 11:51am
Listed by:
Kara Poole,
Hometown Real Estate Inc. 304-752-5570
Bought with:
CORAL NEAL, 0021136
Hometown Real Estate Inc.
Source: KVBR,MLS#: 281412 Originating MLS: Kanawha Valley Board of REALTORS
Originating MLS: Kanawha Valley Board of REALTORS
Facts & features
Interior
Bedrooms & bathrooms
- Bedrooms: 3
- Bathrooms: 2
- Full bathrooms: 2
Primary bedroom
- Description: Primary Bedroom
- Level: Main
- Dimensions: 12x12
Bedroom 2
- Description: Bedroom 2
- Level: Main
- Dimensions: 10x8
Bedroom 3
- Description: Bedroom 3
- Level: Main
- Dimensions: 11x11
Dining room
- Description: Dining Room
- Level: Main
- Dimensions: 7x9
Kitchen
- Description: Kitchen
- Level: Main
- Dimensions: 7x9
Living room
- Description: Living Room
- Level: Main
- Dimensions: 11x10
Other
- Description: Other
- Level: Main
- Dimensions: 13x12.5
Utility room
- Description: Utility Room
- Level: Main
- Dimensions: 8x9
Heating
- Electric, Forced Air
Cooling
- Central Air, Electric
Features
- Flooring: Carpet, Laminate
- Basement: None
- Has fireplace: No
Interior area
- Total interior livable area: 1,718 sqft
Property
Parking
- Total spaces: 2
- Parking features: Garage, Two Car Garage
- Garage spaces: 2
Features
- Stories: 1
Lot
- Size: 0.29 Acres
Details
- Parcel number: 020080001000000000
Construction
Type & style
- Home type: SingleFamily
- Architectural style: One Story
- Property subtype: Single Family Residence
Materials
- Vinyl Siding
- Roof: Composition,Shingle
Condition
- Year built: 1972
Utilities & green energy
- Sewer: Community/Coop Sewer
- Water: Public
Community & neighborhood
Location
- Region: Chapmanville
- Subdivision: Guyan
HOA & financial
HOA
- Has HOA: Yes
- HOA fee: $300 annually
Price history
| Date | Event | Price |
|---|---|---|
| 1/8/2026 | Sold | $245,000-2%$143/sqft |
Source: | ||
| 12/11/2025 | Pending sale | $250,000$146/sqft |
Source: | ||
| 12/6/2025 | Listed for sale | $250,000$146/sqft |
Source: | ||
| 12/3/2025 | Listing removed | $250,000$146/sqft |
Source: | ||
| 10/29/2025 | Price change | $250,000-3.1%$146/sqft |
Source: | ||
Public tax history
| Year | Property taxes | Tax assessment |
|---|---|---|
| 2025 | $539 +2.6% | $46,620 +1% |
| 2024 | $525 -21.6% | $46,140 +1.6% |
| 2023 | $670 -4.4% | $45,420 -3.6% |
Find assessor info on the county website
Neighborhood: 25508
Nearby schools
GreatSchools rating
- 5/10Chapmanville Middle SchoolGrades: 5-8Distance: 1.8 mi
- 3/10Chapmanville Sr High SchoolGrades: 9-12Distance: 1.7 mi
- NAChapmanville Primary SchoolGrades: PK-1Distance: 1.8 mi
Schools provided by the listing agent
- Elementary: Champanville Primary
- Middle: Chapmanville
- High: Chapmanville
Source: KVBR. This data may not be complete. We recommend contacting the local school district to confirm school assignments for this home.

Get pre-qualified for a loan
At Zillow Home Loans, we can pre-qualify you in as little as 5 minutes with no impact to your credit score.An equal housing lender. NMLS #10287.

