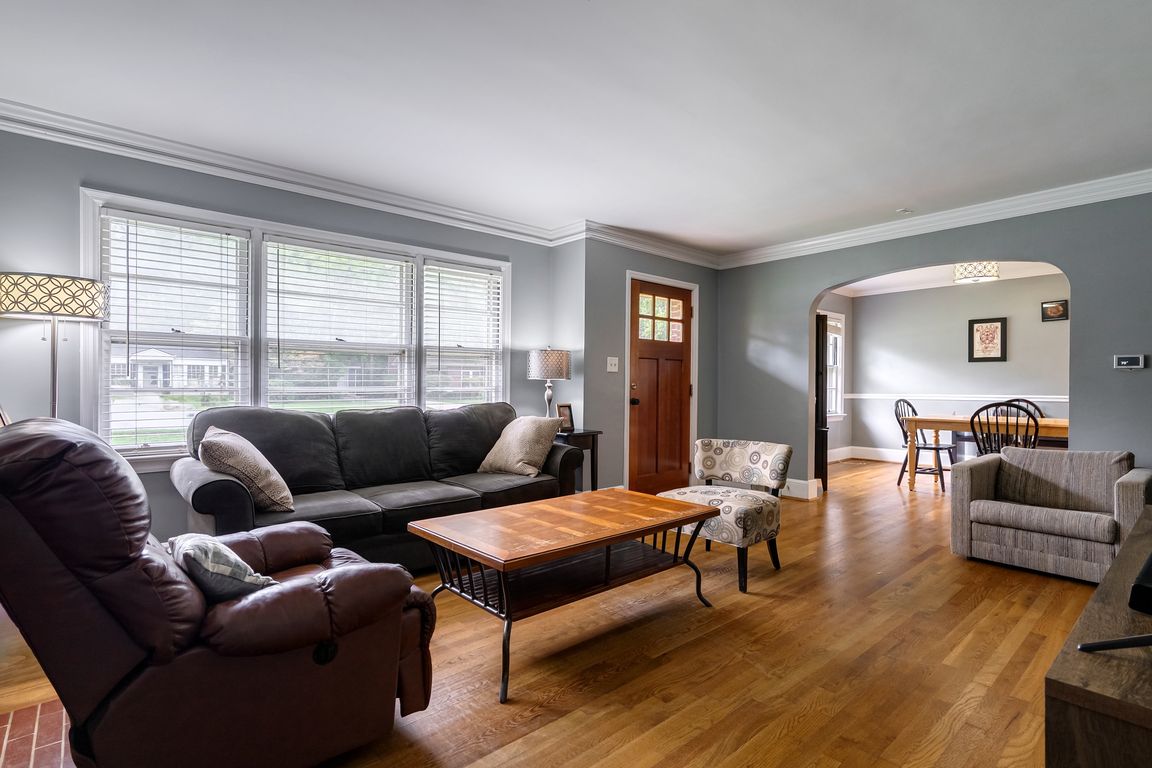
ActivePrice cut: $5K (9/30)
$640,000
3beds
1,717sqft
282 Holman Ave, Athens, GA 30606
3beds
1,717sqft
Single family residence
Built in 1952
0.34 Acres
4 Parking spaces
$373 price/sqft
What's special
Updated hall bathBrick wood-burning fireplaceLarge flat yardHardwood floorsOversized islandGreat curb appealRenovated kitchen
Situated on a rare oversized intown lot with frontage on both Holman Avenue and Best Drive, this updated midcentury brick ranch offers unique possibilities. The front door is located off sidewalk-lined Holman Avenue and the back of the property provides easy access from Best Drive, ideal for a future detached garage ...
- 54 days |
- 641 |
- 16 |
Source: GAMLS,MLS#: 10582845
Travel times
Living Room
Kitchen
Dining Room
Primary Bedroom
Primary Bathroom
Bedroom Two
Bathroom Two
Bedroom Three
Screened Patio
Yard
Nearby
Zillow last checked: 7 hours ago
Listing updated: October 02, 2025 at 10:06pm
Listed by:
Stephen J Molloy 678-787-3848,
HomeSmart
Source: GAMLS,MLS#: 10582845
Facts & features
Interior
Bedrooms & bathrooms
- Bedrooms: 3
- Bathrooms: 2
- Full bathrooms: 2
- Main level bathrooms: 2
- Main level bedrooms: 3
Rooms
- Room types: Family Room, Laundry
Dining room
- Features: Separate Room
Kitchen
- Features: Breakfast Area, Kitchen Island, Solid Surface Counters
Heating
- Central, Forced Air
Cooling
- Central Air, Electric
Appliances
- Included: Dishwasher, Disposal, Oven/Range (Combo), Stainless Steel Appliance(s)
- Laundry: In Hall
Features
- Double Vanity, Master On Main Level, Separate Shower, Tile Bath, Walk-In Closet(s)
- Flooring: Hardwood, Tile
- Windows: Double Pane Windows
- Basement: Crawl Space
- Attic: Pull Down Stairs
- Number of fireplaces: 1
- Fireplace features: Family Room, Living Room
- Common walls with other units/homes: No Common Walls
Interior area
- Total structure area: 1,717
- Total interior livable area: 1,717 sqft
- Finished area above ground: 1,717
- Finished area below ground: 0
Video & virtual tour
Property
Parking
- Total spaces: 4
- Parking features: Kitchen Level, Off Street, Over 1 Space per Unit, Side/Rear Entrance
Accessibility
- Accessibility features: Accessible Approach with Ramp, Accessible Entrance
Features
- Levels: One
- Stories: 1
- Patio & porch: Deck, Patio, Porch, Screened
Lot
- Size: 0.34 Acres
- Features: Level
- Residential vegetation: Grassed, Partially Wooded
Details
- Additional structures: Shed(s)
- Parcel number: 122A3 F003
Construction
Type & style
- Home type: SingleFamily
- Architectural style: Brick 4 Side,Ranch,Traditional
- Property subtype: Single Family Residence
Materials
- Brick
- Foundation: Block
- Roof: Composition
Condition
- Updated/Remodeled
- New construction: No
- Year built: 1952
Utilities & green energy
- Sewer: Public Sewer
- Water: Public
- Utilities for property: Cable Available, Electricity Available, High Speed Internet, Natural Gas Available, Phone Available, Sewer Connected, Water Available
Green energy
- Energy efficient items: Thermostat, Windows
Community & HOA
Community
- Features: Park, Playground, Sidewalks, Street Lights, Near Public Transport, Walk To Schools, Near Shopping
- Security: Carbon Monoxide Detector(s), Security System, Smoke Detector(s)
- Subdivision: Normaltown
HOA
- Has HOA: No
- Services included: None
Location
- Region: Athens
Financial & listing details
- Price per square foot: $373/sqft
- Tax assessed value: $579,773
- Annual tax amount: $6,748
- Date on market: 8/12/2025
- Listing agreement: Exclusive Agency
- Listing terms: Cash,Conventional,FHA,VA Loan
- Electric utility on property: Yes