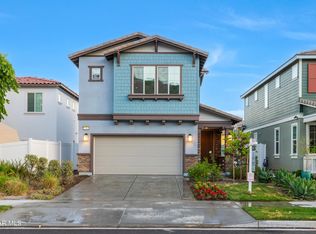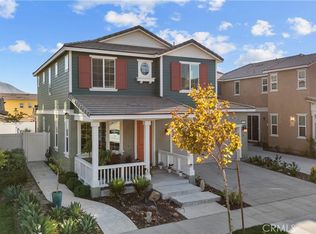Welcome to this beautifully kept and charming 4-bedroom, 2 ½-bath home, located in the highly sought-after East Bridge at Heritage Grove, nestled within a private, gated community. As you approach, you're greeted by a charming covered front porch offering serene views of the surrounding mountains and the tranquil neighborhood. Inside, you'll find beautiful tile flooring that mimics the look of wood, flowing seamlessly throughout the lower level, enhancing the home's spacious and open floor plan. The kitchen is a chef’s dream, featuring upgraded stainless steel appliances, an abundance of counter space, and a large center island with a breakfast bar. The rich, warm finish of the cabinetry complements the modern design, while the open layout effortlessly connects the kitchen to the dining area and family room, creating a perfect space for entertaining. Step right outside through the sliding doors to your private backyard, ideal for relaxing or hosting gatherings. The generously sized primary bedroom with mountain views creating a peaceful retreat. The en-suite bathroom is a luxurious haven, featuring a large step-in shower, a soaking bathtub, and ample vanity space. The walk-in closet is designed with custom shelving, providing abundant storage and organization. In addition to the primary suite, the home boasts 3 thoughtfully designed bedrooms that share a spacious bathroom. The conveniently located laundry room offers ample shelving for added functionality and organization. Step outside to enjoy a lovely concrete patio accented with grass, offering plenty of space for outdoor living and enjoyment. The community amenities include a sparkling pool and spa, with a party area, children’s playground, garden, walking trails, and much more. Local shopping, and dining options just minutes away, this home truly offers the perfect blend of comfort, convenience, and luxury.
This property is off market, which means it's not currently listed for sale or rent on Zillow. This may be different from what's available on other websites or public sources.


