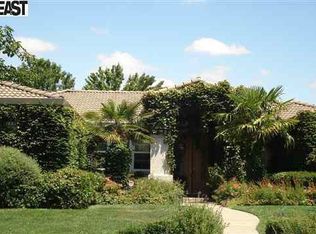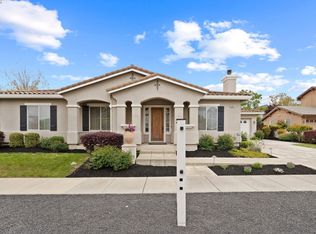Sold for $2,380,000 on 04/22/25
$2,380,000
282 Prato Way, Livermore, CA 94550
4beds
3,023sqft
Residential, Single Family Residence
Built in 2001
0.27 Acres Lot
$2,292,900 Zestimate®
$787/sqft
$4,948 Estimated rent
Home value
$2,292,900
$2.06M - $2.55M
$4,948/mo
Zestimate® history
Loading...
Owner options
Explore your selling options
What's special
Experience refined living at 282 Prato Way, an exquisite sanctuary in South Livermore, CA. This distinguished residence offers 4 bedrooms, 3 bathrooms, and an office across 3,023 square feet of elegance and comfort. The 11,900 square foot lot provides a private oasis for relaxation and entertainment. Step inside to a world of sophistication, with a gourmet eat-in kitchen featuring a built-in refrigerator, double oven, dishwasher, granite slab counters, and a butler's pantry. The open floor plan connects the kitchen to the family room with a cozy fireplace. The luxurious primary suite includes a lounge area, expansive walk-in closet, and lavish en suite bath. Outside, the enchanting backyard features a hot tub, fireplace, built-in barbecue, private patio, waterfall, fruit trees, and vegetable garden. A lighted bocce court awaits sports enthusiasts. An outdoor front courtyard offer cozy spots for evening gatherings and neighborly chats. Every aspect of this home, from chandeliers to the office space, reflects sophistication and comfort. With western exposure lighting the property naturally, 282 Prato Way offers a rare opportunity to enjoy the finest aspects of Livermore living in perfect harmony.
Zillow last checked: 8 hours ago
Listing updated: April 23, 2025 at 04:44am
Listed by:
Katherine Couture DRE #01333990 925-525-3380,
Compass
Bought with:
Helena Abbott, DRE #01823615
Bayone Real Estate Inv Corp
Source: Bay East AOR,MLS#: 41087056
Facts & features
Interior
Bedrooms & bathrooms
- Bedrooms: 4
- Bathrooms: 3
- Full bathrooms: 3
Kitchen
- Features: 220 Volt Outlet, Counter - Stone, Double Oven, Eat In Kitchen, Garbage Disposal, Gas Range/Cooktop, Ice Maker Hookup, Island, Microwave, Oven Built-in, Pantry, Refrigerator, Self-Cleaning Oven
Heating
- Zoned
Cooling
- Ceiling Fan(s)
Appliances
- Included: Double Oven, Gas Range, Plumbed For Ice Maker, Microwave, Oven, Refrigerator, Self Cleaning Oven
Features
- Pantry
- Flooring: Tile, Carpet
- Windows: Window Coverings
- Number of fireplaces: 2
- Fireplace features: Family Room, Living Room
Interior area
- Total structure area: 3,023
- Total interior livable area: 3,023 sqft
Property
Parking
- Total spaces: 3
- Parking features: Garage Door Opener
- Attached garage spaces: 3
Features
- Levels: One
- Stories: 1
- Exterior features: Dog Run
- Pool features: None
Lot
- Size: 0.27 Acres
- Features: Back Yard, Side Yard, Landscape Back
Details
- Parcel number: 9928614
- Special conditions: Standard
Construction
Type & style
- Home type: SingleFamily
- Architectural style: Ranch
- Property subtype: Residential, Single Family Residence
Materials
- Stucco
- Roof: Tile
Condition
- Existing
- New construction: No
- Year built: 2001
Details
- Warranty included: Yes
Utilities & green energy
- Electric: Photovoltaics Seller Owned, 220 Volts in Kitchen, 220 Volts in Laundry
Community & neighborhood
Security
- Security features: Carbon Monoxide Detector(s), Double Strapped Water Heater
Location
- Region: Livermore
- Subdivision: Prima
Other
Other facts
- Listing agreement: Excl Right
- Listing terms: Cash,Conventional,Other
Price history
| Date | Event | Price |
|---|---|---|
| 4/22/2025 | Sold | $2,380,000-0.4%$787/sqft |
Source: | ||
| 3/10/2025 | Pending sale | $2,390,000$791/sqft |
Source: | ||
| 2/28/2025 | Listed for sale | $2,390,000+184.9%$791/sqft |
Source: | ||
| 6/29/2011 | Sold | $839,000$278/sqft |
Source: | ||
| 5/13/2011 | Listed for sale | $839,000+9.2%$278/sqft |
Source: Re/Max Accord #40523601 | ||
Public tax history
| Year | Property taxes | Tax assessment |
|---|---|---|
| 2025 | -- | $533,718 +2% |
| 2024 | $7,330 +1.6% | $523,256 +2% |
| 2023 | $7,211 +1.7% | $513,000 +2% |
Find assessor info on the county website
Neighborhood: 94550
Nearby schools
GreatSchools rating
- 8/10Emma C. Smith Elementary SchoolGrades: K-5Distance: 0.5 mi
- 7/10William Mendenhall Middle SchoolGrades: 6-8Distance: 0.5 mi
- 9/10Granada High SchoolGrades: 9-12Distance: 1.3 mi
Get a cash offer in 3 minutes
Find out how much your home could sell for in as little as 3 minutes with a no-obligation cash offer.
Estimated market value
$2,292,900
Get a cash offer in 3 minutes
Find out how much your home could sell for in as little as 3 minutes with a no-obligation cash offer.
Estimated market value
$2,292,900

